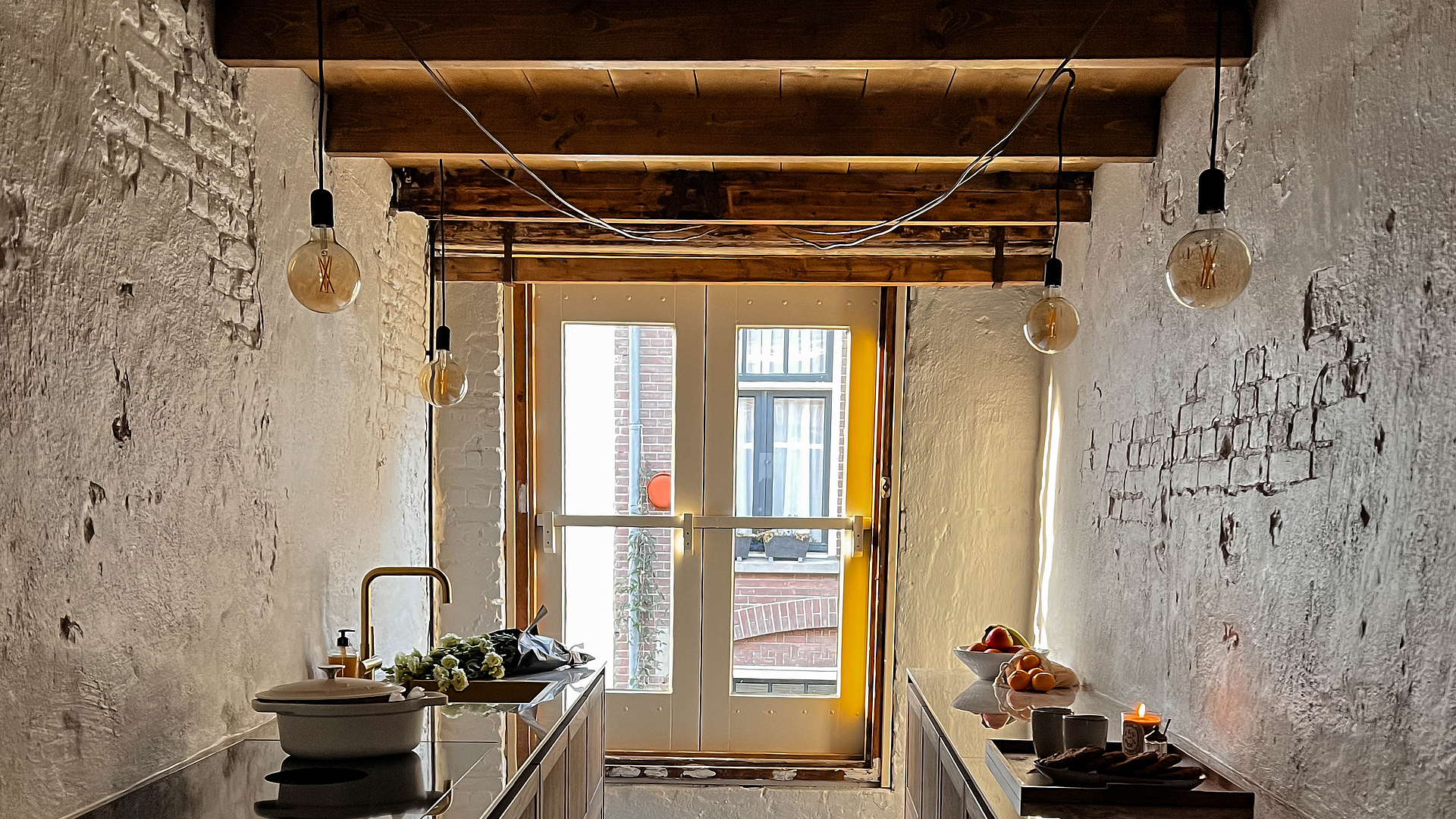
Organic modern BORA dream kitchen in a listed warehouse
An organic modern design with features shaped by the purist Japanese wabi-sabi style and a touch of industrial chic. This gallery kitchen in the Dutch city of Zutphen breaks with style clichés and, in combination with the BORA X Pure, makes the dream kitchen of the owners Jeroen and Maxime a reality.
Kitchen characteristics:
Kitchen design: galley kitchen
Kitchen size: approx. 2x5 metres
Kitchen style: organic modern, wabi-sabi, industrial chic
Kitchen design: Hoenderboom interieurbouw, http://hoenderboom-interieurbouw.nl/
Materials: Cosentino Dekton Taga worktops, kitchen fronts made of oak veneer treated with Rubio Monocoat oil
Designers: Jeroen Kampshof & Maxime van der A, @pakhuys24
Photographers: Jeroen Kampshof & Maxime van der A, @pakhuys24
Location: Zutphen, Netherlands
BORA products: BORA X Pure
A home with history and character
If the walls of Jeroen and Maxime’s former warehouse could speak, they’d properly have a fair few stories to tell. The history of the listed building dates back to the Middle Ages – and some features from this period, such as the cellar with its barrel vaulted ceiling, have even still been preserved. Other parts of the property stem from the early 17th century or from 1885.
At the start of the 19th century, the building was briefly used as a slaughterhouse, and even this chapter of its eventful history has left its mark. There is still an opening in the ground floor, a chimney stack in the little garden and rings attached to the floor.
Despite being built several centuries ago, the warehouse has never before been used as a home. Jeroen and Maxime are its first-ever inhabitants and faced several challenges when converting the former slaughterhouse into a homely and comfortable living space before moving in September 2023. Even the renovation of the little kitchen, which the sales manager and calligrapher designed themselves, involved several hurdles. However, these were completely overcome through careful planning, creative solutions and the BORA X Pure – making the couple’s dream kitchen a reality.
Creative solutions for a complicated kitchen design
As a passionate chef, Maxime loves trying out new recipes and experimenting when cooking. When planning her little kitchen, one of the aspects that was therefore particularly important to the 30-year-old was having as much general and worktop space as possible in the confined area while still creating a warm and inviting atmosphere – after all, she regards cooking as a social activity, which she enjoys doing with Jeroen or friends.
However, the former warehouse offered up several surprises and obstacles. For example, the new homeowners discovered that the walls in their kitchen were far from straight and linear, making it impossible to directly attach cupboards to them, let alone worktops.
Fortunately, the owners quickly found a creative solution to this planning issue: a slot was milled into each of the walls, which the worktops could be pushed into. The area was then replastered and finished with a fresh coat of paint. The worktops now seem to come straight out of the walls – as though this had always been the case.
Maximum design freedom and a clear view – with the BORA X Pure
As the kitchen only has limited natural light, Jeroen and Maxime didn’t want any items to block it. This meant that wall units and an extractor hood were out of the question. Instead, they opted for the sleek BORA X Pure surface induction cooktop, which not only blends elegantly into the overall look of the kitchen but also meets all of the owners’ requirements in terms of quality and functionality.
The high level of design freedom offered by BORA cooktop extractor systems also played a key part in the homeowners’ decision. As the former warehouse is a listed building, the façade could not be modified, making it impossible to install an exhaust air cooktop extractor system. Fortunately, BORA provided an ideal and equally efficient solution in the form of the ‘PUXU’, the compact recirculation version of the BORA X Pure cooktop.
One kitchen – three styles: organic modern, wabi-sabi and a touch of industrial chic
Organic modern style oozes serenity and openness. The increasingly popular interior movement is characterised by calm, warm colours, sculptural decorative features such as vases or candles and an interior comprising carefully selected, natural materials and organic shapes. Textured surfaces not only give the interiors a high quality appearance, but also an interesting feel. Metallic, golden accents round of the style and create a refined yet cosy ambience.
The aforementioned style features of the organic modern movement decisively shape the external appearance of the small kitchen in the Dutch warehouse. Both the floor and the beamed ceiling are made of wood, giving the room a certain warmth and serenity. The kitchen units feature oak veneer fronts coated in Rubio Monocoat oil and offer an exciting feel thanks to their texture. Golden accents are visible in the kitchen fittings and the modest decorative features. The overall picture of the kitchen is rounded off by the BORA X Pure cooktop, which is sleekly flush-mounted in the premium Costenino Dekton Taga worktop.
In addition to organic modern features, the style of the warehouse kitchen also incorporates elements of industrial chic and the wabi-sabi philosophy of life. The latter stems from Japan, is closely linked to Zen Buddhism and sometimes represents an enjoyment of empty spaces, the revival of the old and the integration of raw textures. Features of both styles are reflected, for example, in the bare, untreated and partially unplastered brick walls, which still convey the charm of bygone times. Ultimately, Jeroen and Maxime succeeded in creating something new from something old without destroying the history and character of the warehouse – a true contemporary witness.