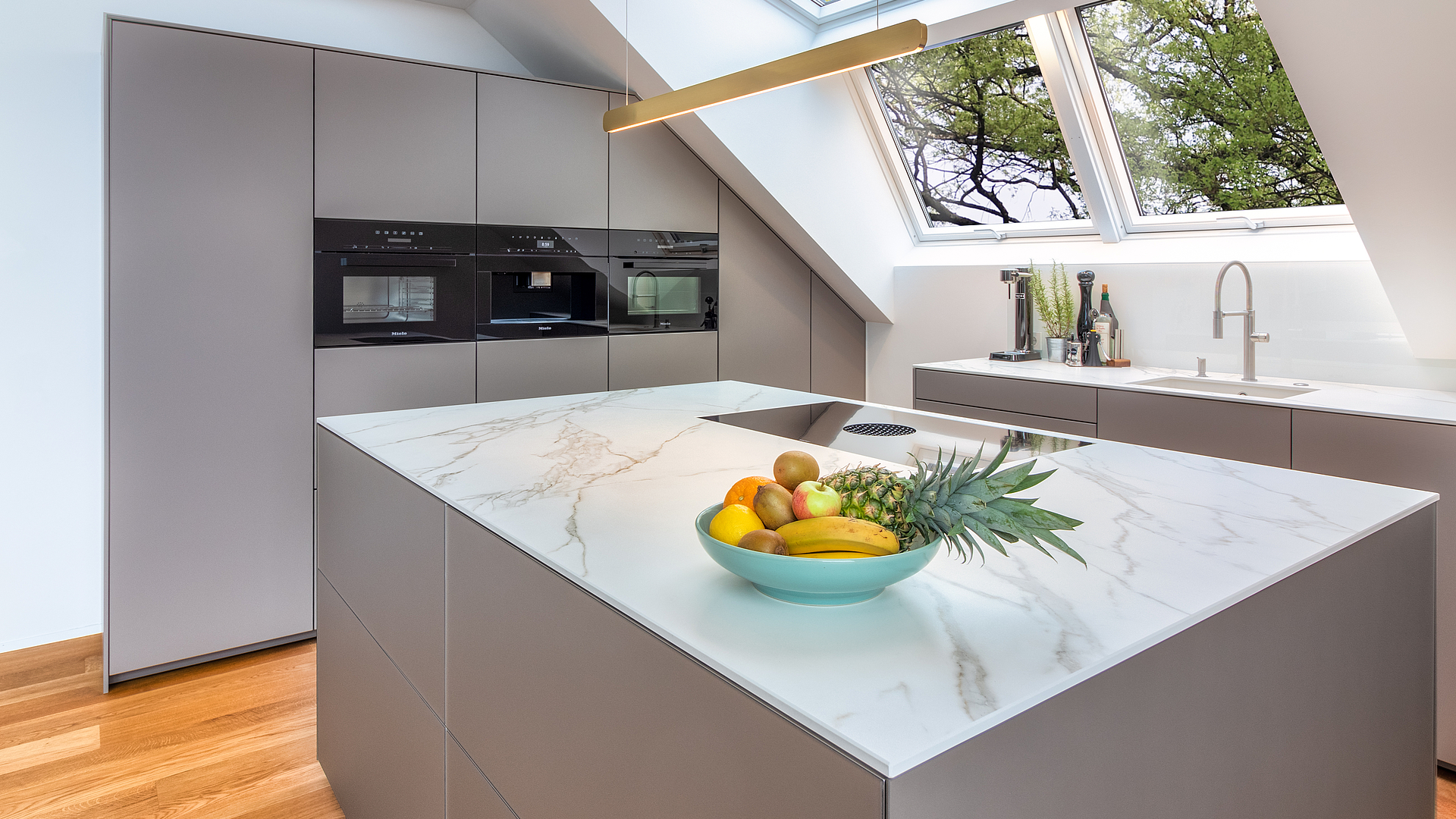
A spacious dream kitchen under the eaves
Close to heaven – top-floor living can be simply magnificent. All the more so if the furnishings nestle as skilfully and elegantly under the sloped ceiling as in this kitchen, which a young couple had installed when renovating their home.
The outer shell is essentially all that remains of the original building since the owners decided to fully renovate the period property on their parents’ land. They gutted the building so as to convert it into two modern apartments – a ground floor one and a bright and airy loft apartment, which they then moved into themselves. Thanks to large skylights and a fully glazed gable, the open-plan space comprising a kitchen, dining room and living area feels almost like being outdoors. The gallery offers sweeping views of the countryside, the sky – and even the kitchen below.
Kitchen studio: inpuncto Küchen und Möbel, www.inpuncto-kuechen-moebel.de
BORA X Pure surface induction cooktop with integrated cooktop extractor, recirculation
Photos: Chris Krüglstein
Clean kitchen design
In keeping with the loft-like atmosphere, the couple wanted a sleek interior free from distractive bells and whistles. This was also reflected in the brief they gave their kitchen designer Klaus Harder, manager of the Constance-based kitchen studio inpuncto Küchen: a rectilinear design, handleless fronts, a combi oven, a built-in coffee machine, a steamer and a downdraft extractor. The latter was important to them as they didn’t want a cooker hood at eye level to impair their clear view or disrupt the clean kitchen design. Furthermore, the sloped ceilings and skylight above the cooking island would have made it tricky to install a suspended extractor anyway. And changing the kitchen’s layout was simply out of the question. A free-standing cooking island was a must.
The cooktop with the BORA X Pure extraction system is the perfect fit for this kitchen. It harmoniously blends into the subtle design of the kitchen fronts and units, not least because it sits flush in the worktop. The two design lovers were also drawn to the BORA X Pure’s sleek appearance. The eye-catching black feature sits in a light-coloured Neolith worktop, creating a visual connection to the black electrical appliances in the lighter panel wall under the eaves.
The challenge of sloped roofs
The sloped roofs might give the room a unique and attractive shape, but they posed a real challenge when planning and installing the kitchen. As space reasons dictated that the units had to sit below the eaves, it was clear from the outset that the tall ones would need to be tailor made and carefully integrated into the recess. The reality of doing this turned out to be far from simple! The joiners inserted the units with millimetre precision. But the result clearly shows that all the effort was worthwhile. The unit front blends seamlessly into the surface of the wall – as though it had always been there.
An ingenious fusion of colour and material
Although neither handles nor protruding features break up the kitchen design, the result is anything but dull. This is primarily due to the skilful combination of colours and finishes. The glass matt platinum metallic fronts on the cooking island are complemented by the truffle brown satin matt lacquer on the tall units. The lightly marbled worktop in turn brings a touch of vitality without distracting from the kitchen’s tranquil feel. The result: a bright, airy and fully harmonious dream kitchen under the eaves.