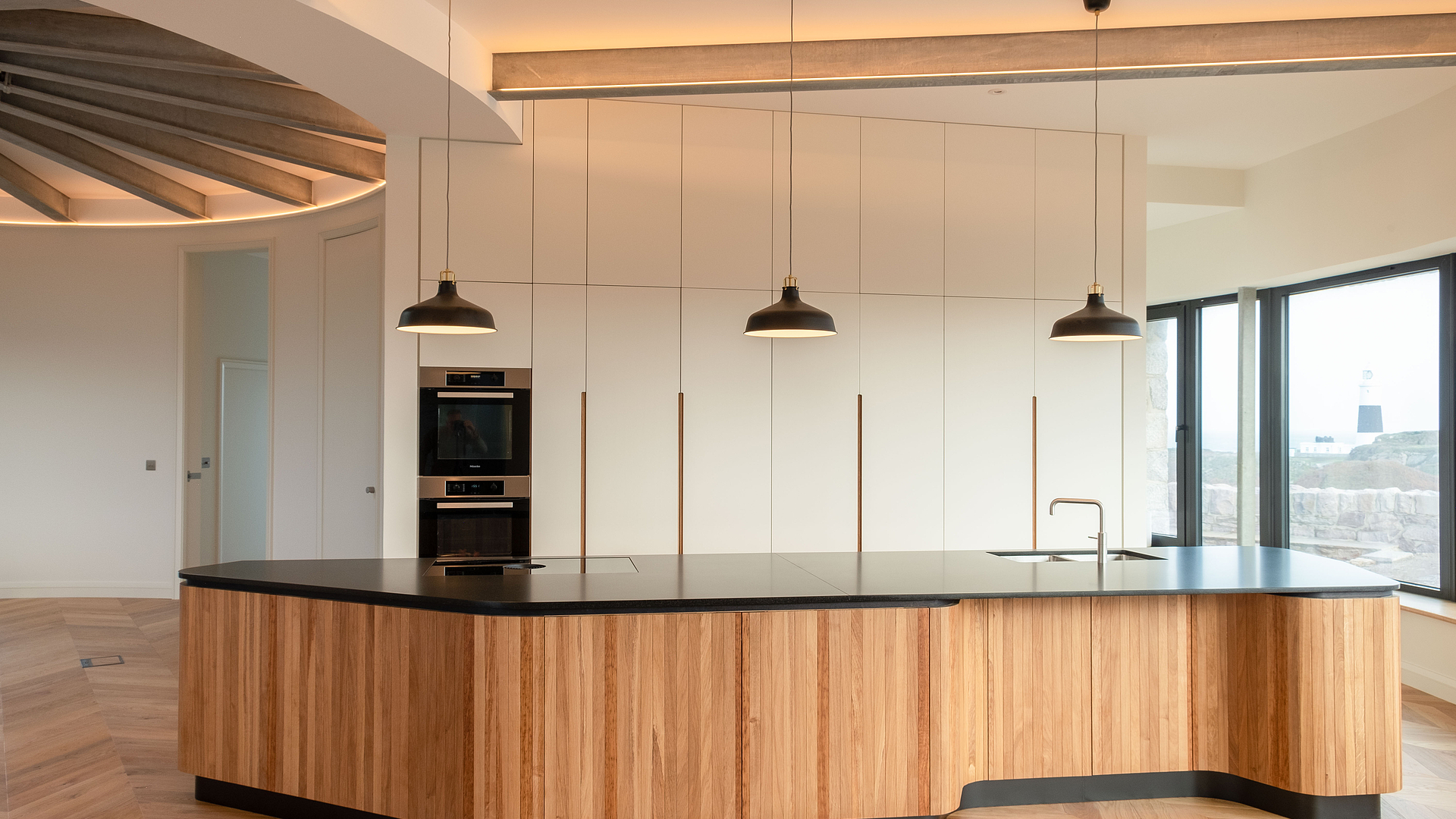
360° view over the island of Alderney
If walls could talk, these ones would praise their owners. They were renovated in such a way that they kept their historic character while also serving as a modern home for the Mellor family. Thanks to the BORA X Pure, the happy property owners can enjoy the awesome 360° view even while cooking.
Photo credit:
BORA partner details:
DOMINICASH LTD
https://www.dominicash.co.uk/
Instagram: DOMINICASHBESPOKE
Architect details:
SOUP ARCHITECTS
https://souparchitects.com/
Instagram: SOUPARCHITECTS
Photographer details:
CHARLES BEST
CHARLESBEST.CO.UK
Surrounded by rugged nature
Fort Corblet is an iconic building on the island of Alderney and was acquired by the Mellor family in 2006. It served as a defensive fortification against the French in the 19th century. To this end, it was obviously of vital importance that the fort be built such that it was possible to spot the enemy coming from any side as quickly as possible.
Which incidentally benefits its current day owners. In the immediate vicinity, there’s only a lighthouse. Apart from that, the fort is surrounded by green hills, rugged cliffs and turquoise water. Thanks to the rotund shape of the façade and the large window fronts, the Mellors can enjoy the surrounding nature from any room in the building. In good conditions, they can even see as far as the French mainland.
The old brickwork consists mainly of a wood-stone construction which although has withstood Atlantic weather on the island for a long time, its restoration was costly due to its long period of disuse. During the conversion, they made sure to revitalise the materials of the façade and at the same time preserve the all-important 360° view.
Historic shell, modern core
It was of particular importance to married couple Diane and Stephan Mellor, who are both in their 90s, that they could live comfortably and functionally despite the historic exterior. They didn’t want to have to deprive themselves of the advantages of modern living. The large, open-plan rooms are structured in a minimalist way and provide sufficient space for friends and family. At the core of the building, a glass dome provides plenty of light.
The large window fronts in tandem with the BORA X Pure Diane and Stephan decided to go for always ensure that the view of their surroundings is never disrupted – even while cooking. The X Pure also integrates perfectly into the sleek design of the interior. It’s placed on the large kitchen island, which, besides its generous work surface, hides a seamless sink.
Due to the round shape of the building, they made the sensible decision to not have any sharp edges in the kitchen either. Instead, the edges of the kitchen island are rounded off so that they fit in with the organic structure of the room. The cabinet fronts consist of ribbed oak slats which are attached vertically to the body. Behind the island are room-high, white cabinets providing plenty of storage space and organisation. For the Mellors and their guests, the stunning vista is always there to be taken in, without any extractor hood or unsightly utensils in the way.