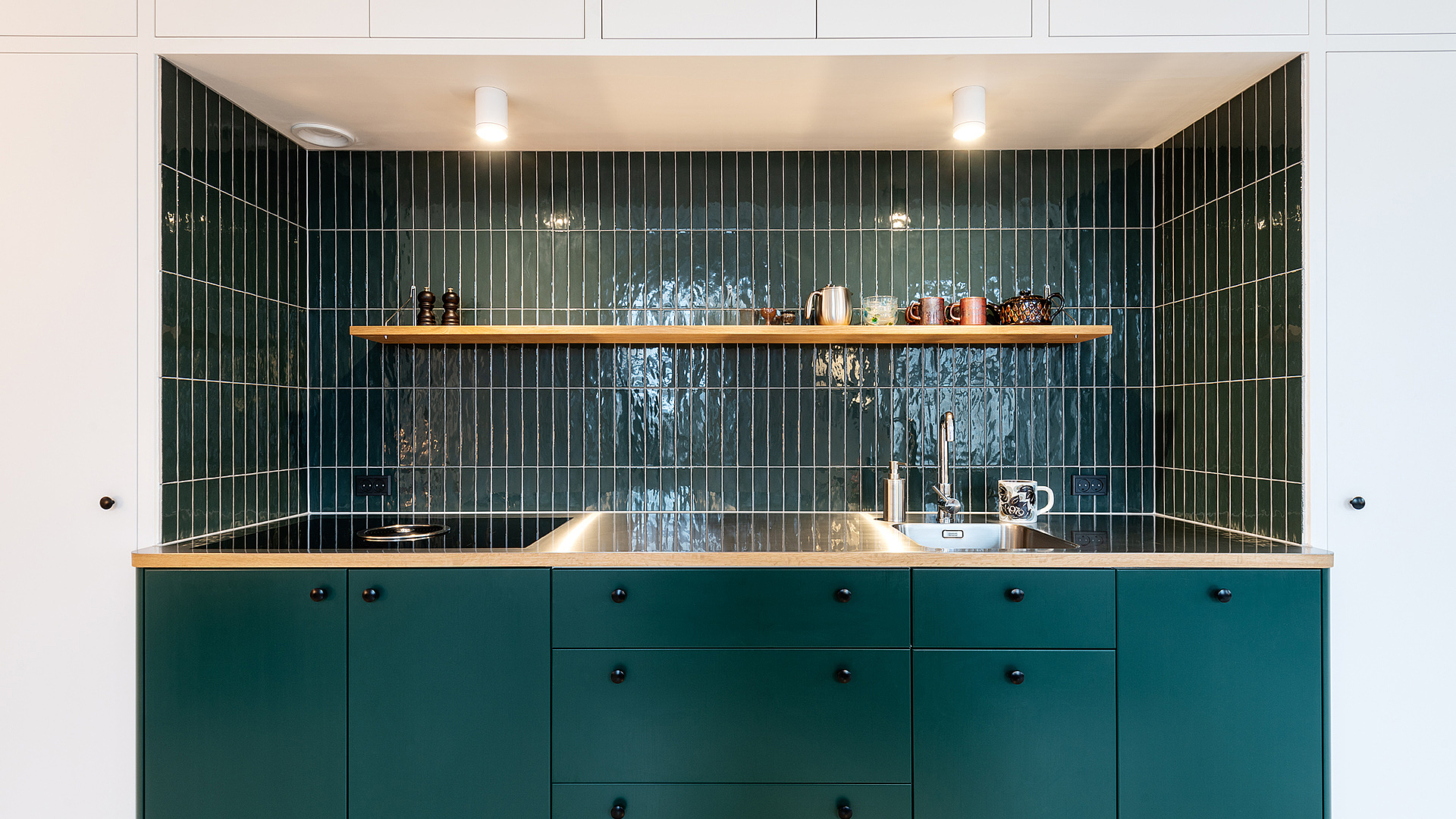
Vintage kitchen for a family collective in a former naval hospital
Scandinavians know how to do good design, and the owner of this historic building in Copenhagen – Lennart Lajboschitz – especially does: he founded the internationally successful Danish chain Flying Tiger, selling fun and unique everyday times at affordable prices. The Danish entrepreneur proved his flair for style when converting this 250-year-old former naval hospital into offices, an aparthotel and housing for himself and 30 family members.
The impressive baroque façade of the Søkvæsthuset – the name of the building picturesquely standing on Copenhagen’s historic Christianshavn canal – wouldn’t look out of place on a city palace belonging to the Danish royal family. But that’s far from the reality. The building complex in the Christianshavn district was built between 1754 and 1755, serving as a royal orphanage for boys who were primarily trained as sailors. It was later used as a naval hospital, with one part of the complex then becoming a maritime museum until 2016 before Flying Tiger founder and Copenhagen-native Lennart Lajboschitz bought the prestigious building.
Alternative living
The busy entrepreneur had a vision for his newly acquired real estate: to experiment with an alternative way of living as part of a collective. And so he had the building converted over three years, creating ten private flats where Lajboschitz currently lives with his wife, his four adult children and their families, other relatives and good friends, all as part of a large and unique residential community. The building complex also houses leasable offices and 28 serviced apartments.
Back to the sixties
As soon as you look inside the flats and serviced apartments, you can see that the interior design is a far cry from contemporary mainstream Danish design. In fact, you feel as though you’ve suddenly travelled back in time to the 1960s. And that’s no accident. Second-hand, restored furniture along with tableware, cutlery and pottery from the era create a unique vintage atmosphere, which goes surprisingly well with the building’s much older architecture. The interior design pays homage the past.
Interior design studio: Individuelt Design Anne Nexøe Larsen, www.an-l.dk
BORA Professional 2.0 in the private residences; BORA Basic in the serviced apartments
Photos: Kanalhuset CPH & Thomas Ronn
Retro (kitchen) design
The interior design’s throwback to the sixties is immediately obvious in the kitchens: they feature clean lines and functional furnishings combined with bold colours. They are retro in the full sense of the word. The only modern features they have are BORA cooktop extractor systems, which blend into the general look of the design. Architect Anne Nexøe Larsen – who describes herself as an avowed BORA fan – had fought to have this unconventional solution allowed, and she succeeded. The planning authorities made an exception, authorising the installation of the cooktops with downdraft extractors as a solution for circulating air in the listed buildings. What’s more, each kitchen features a different design, making them real one-offs befitting such a unique building like the Søkvæsthuset.