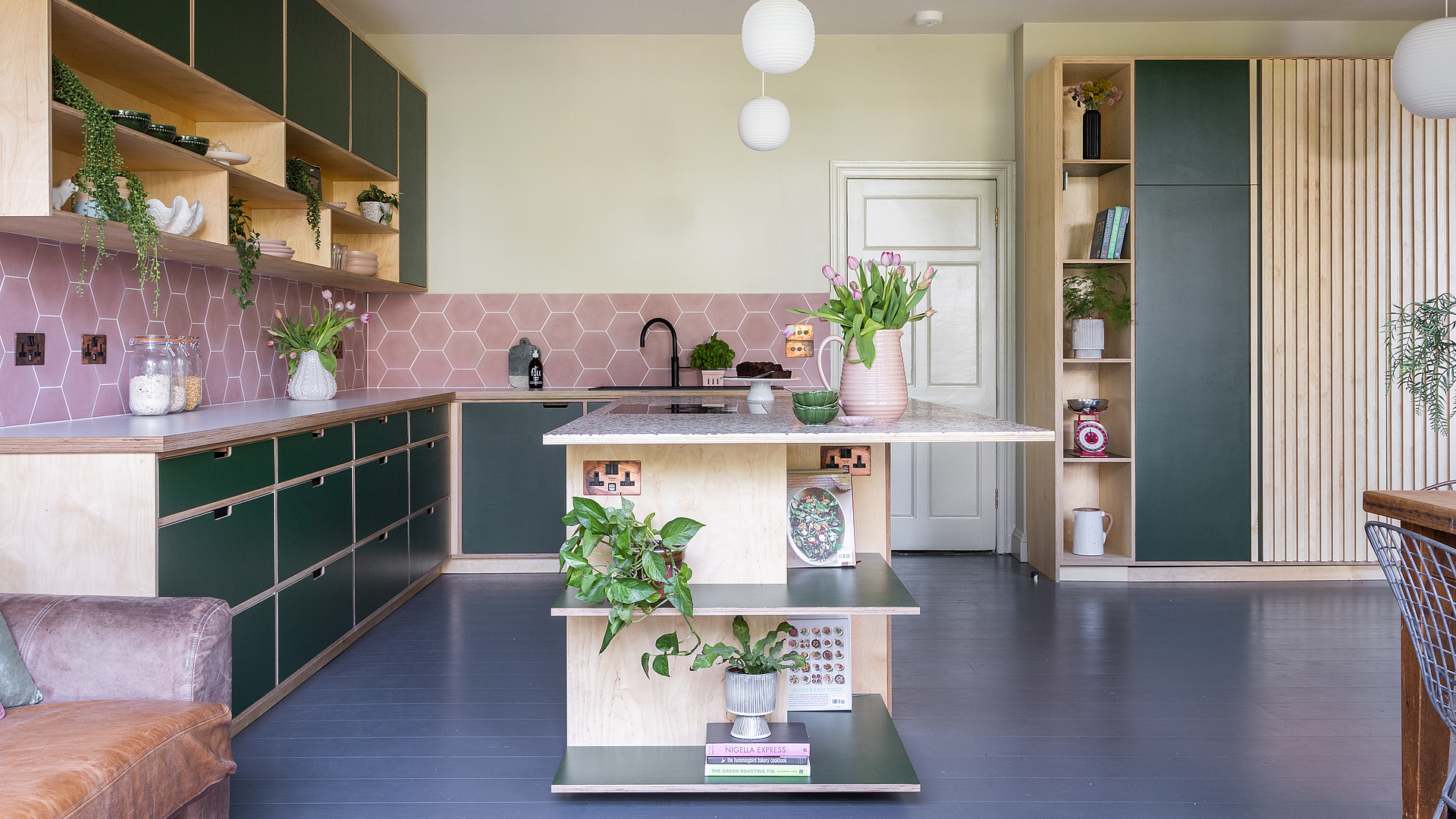
Old floor plan, new look
Nothing is as it used to be in this kitchen in the south of England – or at least almost nothing. This is because the owners have tried to use recycled materials and retain the old floor plan as they transformed the original design into something new and unique. An open-plan living/dining/kitchen area that looks radiant in light, spring colours.
The new kitchen – functionality and aesthetics combined
What should happen to the old, worn-out kitchen when renovating a house? The owners of this rarity in the south of England asked themselves just that. In answer, they decided to replace the kitchen itself and tailor it to their needs while retaining the original floor plan. Furthermore, the design had to go with the rest of the architecture in the Victorian-style home.
For the experienced kitchen designers at Wood Works Brighton, devising an aesthetically appealing yet functional room was no problem. From the design to the manufacturing of custom-built furniture, the Sussex-based company provided everything from a single source. And this is clearly evident in the results: nothing here has been left to chance.
The use of open and closed shelving elements together with full and half-height cupboards enables the owners to beautifully display the items that matter to them. In addition, a shelf built into the wall cupboard provides additional space for prepping food or serving meals. The wooden-slat-clad doors can be easily closed so that only the things that should be seen are visible.
A homage to the forest and its enchanting inhabitants
The selected colour scheme of dark green combined with light, dusky pink only appears unusual at first glance. On taking a closer look, the adeptness with which the colours and shapes are tailored to each other quickly becomes apparent – and not just because the forest green is reflected in lovingly selected decorative objects such as a vintage radio or little, green porcelain bowls. This kitchen tells a story.
Small plants, a rabbit that is balancing tasty treats on its legs and a cow-shaped milk jug – the almost fairy-tale-like arrangement of the many little ‘bits and pieces’ is reminiscent of the country of Wonderland famously visited by the British children’s book protagonist Alice. The dusky pink, honeycomb-shaped splashback tiles further highlight the joie de vivre radiated by the little decorative features.
And what else does a forest need? Wood of course. Lots of it! You can find that in this kitchen too – in recycled form, as sustainability is a top priority here. The cupboards and doors are made from hand-painted birch plywood and the worktop from recycled waste wood bonded together by eco-resin. This new kind of workmanship, which transforms wood-based materials into a kind of timber terrazzo is known as ‘Foresso’.
Innovative technology aplenty
The bold green kitchen fronts and busy pattern on the worktop demand simple surroundings. These are not only provided by subtle cut-out handles in the built-in kitchen units but also by the kitchen appliances installed. The BORA Pure positioned on the kitchen island blends perfectly into the overall picture and provides a clear view of the room when cooking.
If a conventional extractor hood were to hang here, this would not only be visually disruptive but also allow annoying odours to waft out into the open-plan living/dining/kitchen area. The downward extraction of cooking vapours was equally important to both the owners and the kitchen designers – and the practical size and sleek design of the BORA Pure were a welcome added bonus. This keeps the air naturally fresh and preserves the magic of this delightful kitchen.