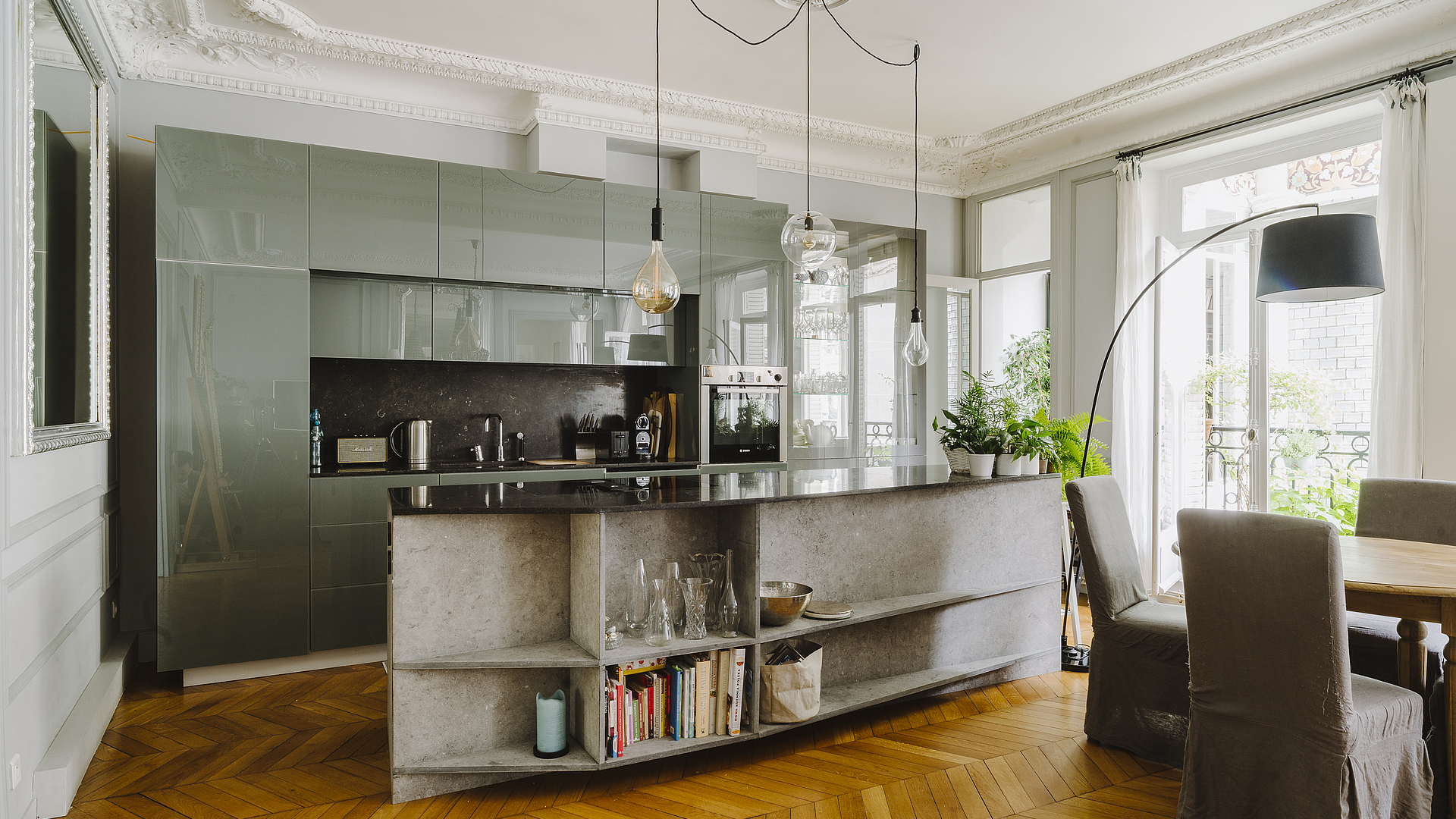
As special as the city of love itself
Grand bridges, impressive boulevards, a myriad of churches, with the Eiffel Tower standing high above it all – Paris is astonishingly elegant and incredibly romantic. And this apartment, housed in a typical Haussmann-style building from the 19th century, captures the city’s spirit perfectly. At its heart lies a kitchen island, boasting an exquisite pairing of materials and a BORA Classic cooktop.
Architectural practice: Jerzy Ruszkowski, www.ruszkowskiarchitekci.pl
Kitchen design: Kusiak Pracownia Stolarska, www.kusiakpracowniastolarska.pl
BORA Classic cooktop with integrated cooktop extractor
Photos: PION Przemysław Nieciecki/Basia Kuligowska
There’s no denying that the French capital would look very different today without Baron Georges-Eugène Haussmann (1809–1891). Haussmann’s influence on the Parisian cityscape is almost unparalleled. He was so influential that not only does a boulevard in the city bear his name, but also a specific architectural style was named after him: Haussmann buildings. You see them along the capital’s wide avenues, which city planners commissioned by Emperor Napoléon III had constructed in addition to public parks and a new sewer system in the mid-19th century. The purpose of the redevelopment was to bring fresh air to Paris and unify the city following the model of modern cities like London. Haussmann also constructed large, straight boulevards that cut through the city to create a road network. Small alleyways and medieval buildings were knocked down to make way for it all.
The birth of the Haussmann style
In addition to the wide, airy boulevards that now crossed through the heart of Paris, new apartment buildings were being constructed, following the chief city planner’s strict specifications. The buildings lining the new thoroughfares were not supposed to be taller than six stories and had to be proportional to the width of the boulevard. Another requirement was that their facades were to be constructed using the same cream-coloured stone to give everything a uniform appearance. The buildings also had to have steeply sloped mansard roofs angled at 45°. However, the most tell-tale sign of what we today call a Haussmann building is its strict flooring plan. The ground floor has high ceilings and was where shops and offices were housed, with some of this business space remaining today. On top of this floor is a sort of mezzanine with low ceilings, which served as the first floor. Business owners from the ground floor typically used this floor for storage. Over this is the second floor – the ‘étage noble’. It has high ceilings and usually features long balconies running in front of beautifully framed windows. Apartments on this floor were the most popular at the time as they were only a short walk up the stairs. Carrying on further up, and we have the third and sometimes fourth and fifth floor. These floors have smaller balconies and less elaborately designed windows. Servants’ quarters were traditionally at the top of the building, housed under the mansard roof. Today, these apartments are highly sought after due to their breath-taking views over the city.
Old and new in harmony
Polish architect Jerzy Ruszkowski understood that furnishing a Parisian apartment in a building steeped in such history required incorporating the historic architecture into the concept. He skilfully managed to maintain the original charm of the apartment while combining it with a crisp, clean and modern interior design. Luxurious stucco on the high ceilings, expansive wooden flooring and an open fireplace adorned with an opulent mirror reflect a bygone era, while the kitchen features a clean, cutting-edge design.
Capturing Parisian chic
The kitchen was created by Polish kitchen studio Kusiak Pracownia Stolarska and features a 3.3-metre-long row of kitchen units with integrated worktop and sink, plus an island of the same length. The interplay of contrasting materials is striking: the units shine with green, coated-glass fronts while the island looks as though it has been carved out of a huge block of bluestone. On top of this natural stone monolith lies a glossy, black glass worktop. The BORA Classic cooktop with integrated cooktop extractor sits flush within this, rendering it almost invisible. The black glass surface with cooktop extractor system echoes the glass fronts on the cabinets, tying the whole look together. The kitchen designer’s idea of capturing Parisian chic in the furnishings has been a triumph – and then some. Living – and cooking – in the lap of luxury? It’s a real possibility with this kitchen!