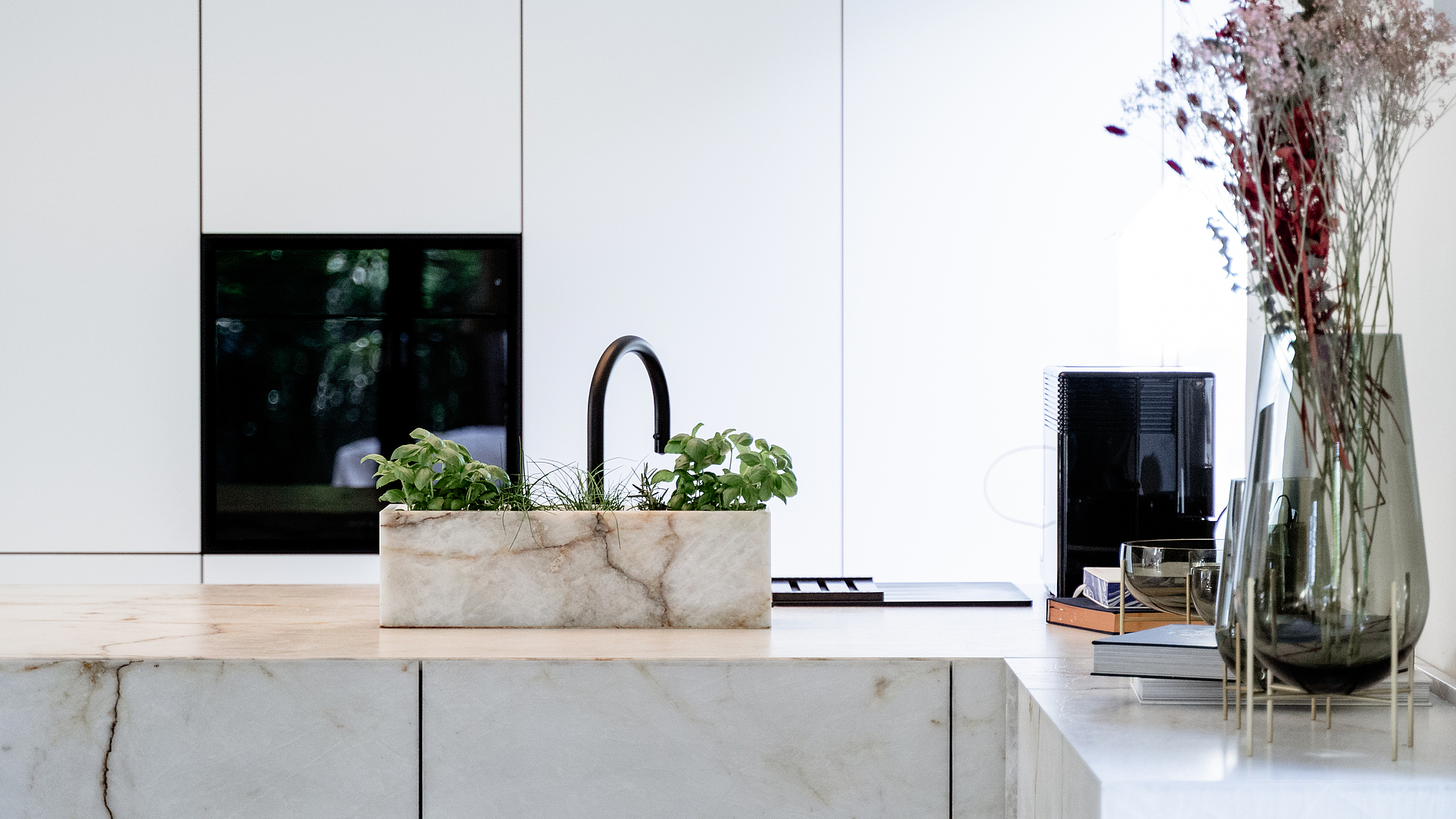
A quartzite beauty
Kitchen design: kitchen peninsula
Kitchen size: approx. 30 m2
Materials: Quartzite kitchen island: satin-finish Cristallo Quartzite Leather, kitchen back panel: Fenix NTM 12-mm solid 032 kos
BORA partner: Kizil Interior Services GmbH
BORA products: BORA Professional 3.0, BORA X BO, BORA multi-drawer
A symbiosis of beauty
The aim of the three-week renovation of this property was to create a coherent design concept. It was extremely important to combine the different living areas of the existing premises so that they flow harmoniously. The use of high-quality materials not only gives the furniture and the entire room a timeless elegance, but it also interconnects the living spaces. From the stylish, modern kitchen and the entrance area with its exclusive wine cabinet to the complete outdoor kitchen, the various living areas of this Mainz-based family were masterfully combined, turning the existing property into a new and unique living space.
Light elegance
The art of interior design not only has the power to design rooms, but also to create quality of life. Light unit fronts, a symbiosis of materials and the magic of connecting rooms are all ways of designing a home that not only looks attractive, but also expresses personality.
In the modern, open-plan kitchen-cum-living room, the structure and appearance of the existing marble table was captured and reproduced in the matching quartzite kitchen island. It reflects the beauty of marble and the hardness of granite, thus forging a connection between the different rooms. The lightweight design also helped to reduce the weight of the fronts and ensure resource-efficient use of the valuable materials. The extraordinary shape of the kitchen peninsula and the integrated lighting in the plinth area make the kitchen look as if it is floating.
The BORA Professional 3.0 cooktop extractor system preserves the aesthetics of the room and, thanks to its minimalist design, blends in perfectly with the kitchen island where guests can now experience the cooking process up close while staying in contact with the entire room.
The magic of connection
The true magic happens when these different spaces merge together in an emotional symbiosis and yet still tell their own story. A living room that merges seamlessly into the kitchen not only gives rise to spatial continuity, but also an emotional connection between the two living areas. The clever use of lighting and the choice of materials conjure up unique atmospheres at the same time.
This harmony of spaces, in which each area contributes to the overall composition, not only results in an aesthetically pleasing home but also a place of well-being and authenticity. Each room therefore becomes canvas on which personality is expressed in colours and shapes.