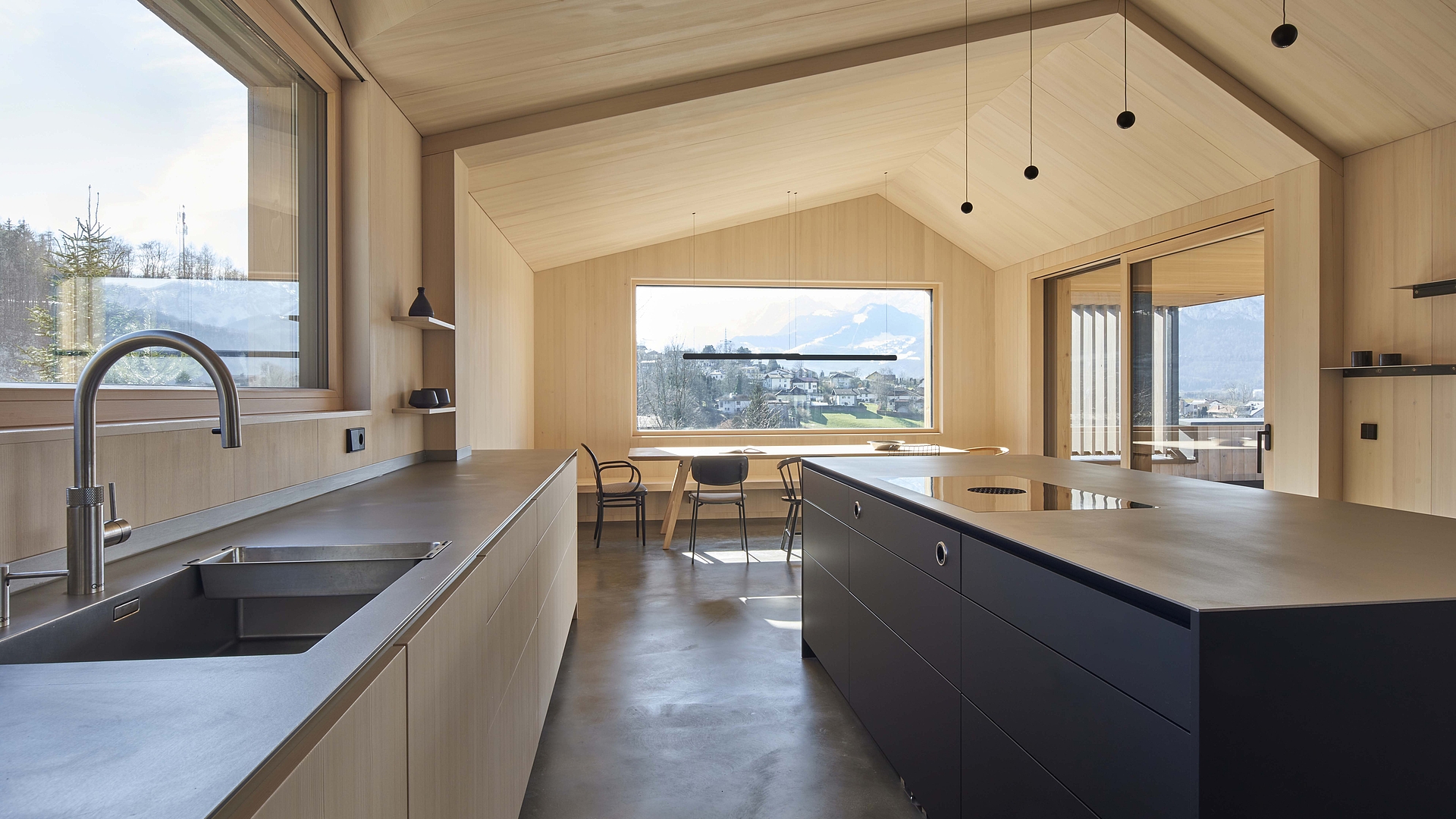
A kitchen with a legendary alpine panorama
When designing this kitchen, everything was centred around the view over an impressive mountain range. The kitchen units featuring the BORA X Pure were designed with a deliberately understated elegance, allowing the enchanting aura of the Untersberg to take the limelight.
Characteristics of the kitchen:
Kitchen design: Island kitchen
Kitchen style: minimalist-modern
Kitchen size: 40 m2 including dining area
Materials: Stainless steel worktop, units and fronts in white fir
House architect: Michael Schörghofer, www.pa-schoerghofer.at
Kitchen design: Werkhaus küchen, www.werkhaus.cc
Location: Puch bei Hallein, Austria
BORA products: BORA X Pure
The view as a planning element
Few other mountains have as many myths and legends surrounding them as the Untersberg, which is located between Berchtesgaden and Salzburg. The mesa features many caves inside and is a setting for numerous mystical stories of giants, dwarves, Wildfrauen and even time holes into which people disappear.
The Untersberg is a “place of special energy”, say Victoria and Andreas, who have built their house into the hillside opposite the mountain of many secrets. They placed their cooking, dining and living areas on the upper floor of the new build so as “to be able to enjoy the view as often and for as long as possible”.
Large windows open up the approximately 40 square metre large multifunctional space and make way for the impressive alpine panorama. The centre of the room – the kitchen – was intentionally designed to be modest according to the maxim “less is more” in order to give the incomparable vista a fitting stage.
Nature outside and inside
Nature isn’t just a highlight of the great outdoors surrounding the new build, but also of its inside too. All the ceilings and walls positively shine thanks to bright-coloured wood, the natural material out of which the building was made. The inviting wooden surfaces give the purist-modern architecture a comforting living environment.
The kitchen fits in seamlessly with this image, thanks in no small part to the understated carpenter fronts in white-stained fir which take on the exact shade of the walls and ceilings. The door virtually disappears into the ‘back kitchen’, while still being a place to keep all your kitchen utensils out of sight.
The matt-black kitchen island stands like a monolith at the centre of the kitchen ensemble. The BORA X Pure cooktop with an integrated downward extraction system sits atop the island like a crown, whose purist design with a distinctive air inlet nozzle could hardly be a better fit for such a minimalist kitchen such as this one.
A kitchen for many chefs
“The kitchen is our place for cooking together with friends and family, having fun and enjoying life”, the two owners explain. And there won’t be any unpleasant odours spoiling the festivities thanks to the powerful BORA extractor.
In addition to the minimalist design, it was the performance and quality of the BORA cooktop extractor system in particular which convinced Victoria and Andreas of the product. An absolute must-have for an open-plan kitchen where you want to enjoy cooking with and for guests on a frequent basis.
The fact the cooktop is integrated in the worktop in a hot-rolled stainless steel such that it sits perfectly flush brings sophistication into the kitchen as well as making it easy to maintain. One by one, the details add up to a mixture of functionality and aesthetics and to a designer kitchen with day-to-day practicality – and to a view with no equal.