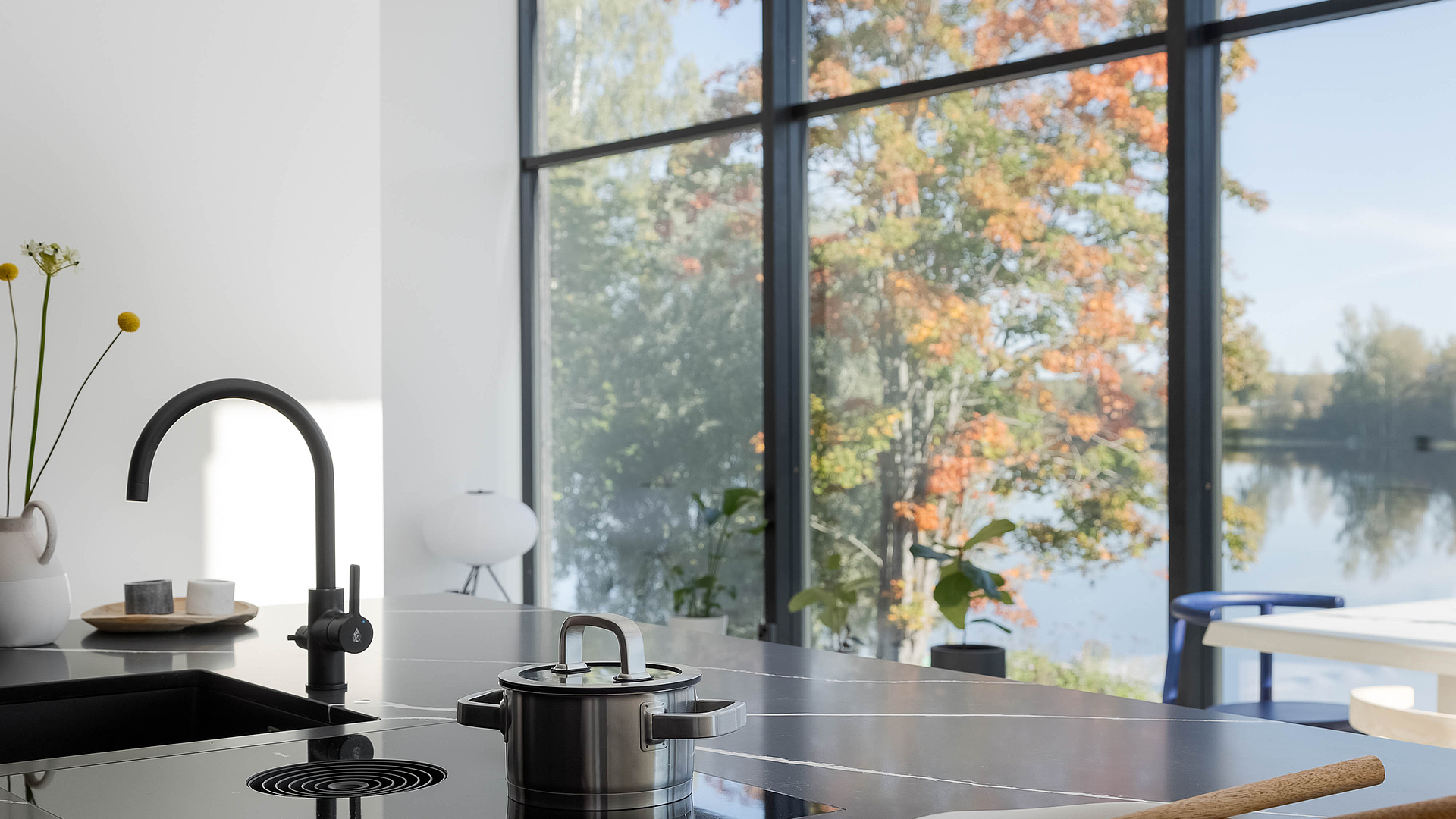
A lakeside dream kitchen with BORA S Pure
There are said to be 188,000 lakes in Finland. A married couple chose one of them as their new place of residence and built a modern house on its shore. In the heart of their wooden house lies an all-black kitchen with a BORA S Pure compact system and a breathtaking view of the unspoilt nature. Fantastically beautiful.
Characteristics of the kitchen:
Kitchen design: Island kitchen
Kitchen style: minimalist-modern
Kitchen size: 10 to 15 m2
Materials: Quartz worktop, units and fronts made of black ashwood
House architects: Anna-Riikka Manninen and Kalle Oikari
Kitchen design: Maikki Hevari, www.maikkihevari.com, Instagram: maikkihevari
BORA partner: Savon Design & Technic Oy, savo.fi/en/, Instagram: savodesign
Location: Jyväskylä, central Finland
BORA products: BORA S Pure
Photographer: Visa Tulisalo
Nature and sustainability as planning premises
Crystal-clear water, wooded lakeshores and vast, sparsely populated expanses – it soon became clear to Maikki Hevari and her husband that their new home should be built on this spot. In keeping with their near-natural plot by the lake, they also wanted nature and sustainability to play a major role in their house construction.
The planning process proved to be correspondingly lengthy. “We researched various building materials and learned a lot in the process”, explains the owner. In the end, they opted for a wooden house designed by architects, which was created without any plastic whatsoever according to ecological principles.
The couple built their long-awaited dream house themselves. They documented the sometimes very challenging construction phase on their Instagram account. After putting in a great deal of effort, a thoroughly individual house gradually came into being with a very special kitchen in the centre, designed by Maikki Hevari (an interior designer) herself.
Black beauty – an all-black house and kitchen
Maikki Hevari says that she has a passion for unique spaces and this couldn’t be more apparent than in her own home: the lack of partitions and the extremely high ceilings create an airy and expansive feel despite the relatively small surface area. The clear view through huge glass panels also adds to the sense of spaciousness.
The outside of the house is clad in black wood whereas the interior looks incredibly bright and full of light. Only the dark kitchen contrasts with the rest of the furnishings, automatically making it the focal point of the living space.
The owner describes the style of architecture and furnishings as “modern, minimalist and sleek. A Scandinavian combination with plenty of contrasts”. The kitchen blends seamlessly into the overall design with its clear shapes and dark ashwood surfaces, just as planned.
Cooking with a lakeside view
The kitchen is just a couple of steps away from the mirror-smooth surface of the lake. No wonder it was so important for the house owners to “be able to look out of the windows while cooking”. The kitchen furniture and appliances were arranged in such a way that this is possible at any time.
The kitchen island with its quartz worktop stands freely in the room. Here, the couple can wash up, cook and bake without ever losing sight of the fantastic view outside. With the BORA S Pure – an induction cooktop and extractor system rolled into one – there is no extractor hood to spoil the lake panorama.
What’s more, the asymmetrical appearance of the BORA S Pure perfectly matches the design of the unusual building. Its compact size leaves plenty of space on the worktop and also helps to make the open cooking, living and dining area look bigger than it actually is. When designing the lakeside kitchen of her dreams, interior designer Maikki Hevari simply thought of everything.