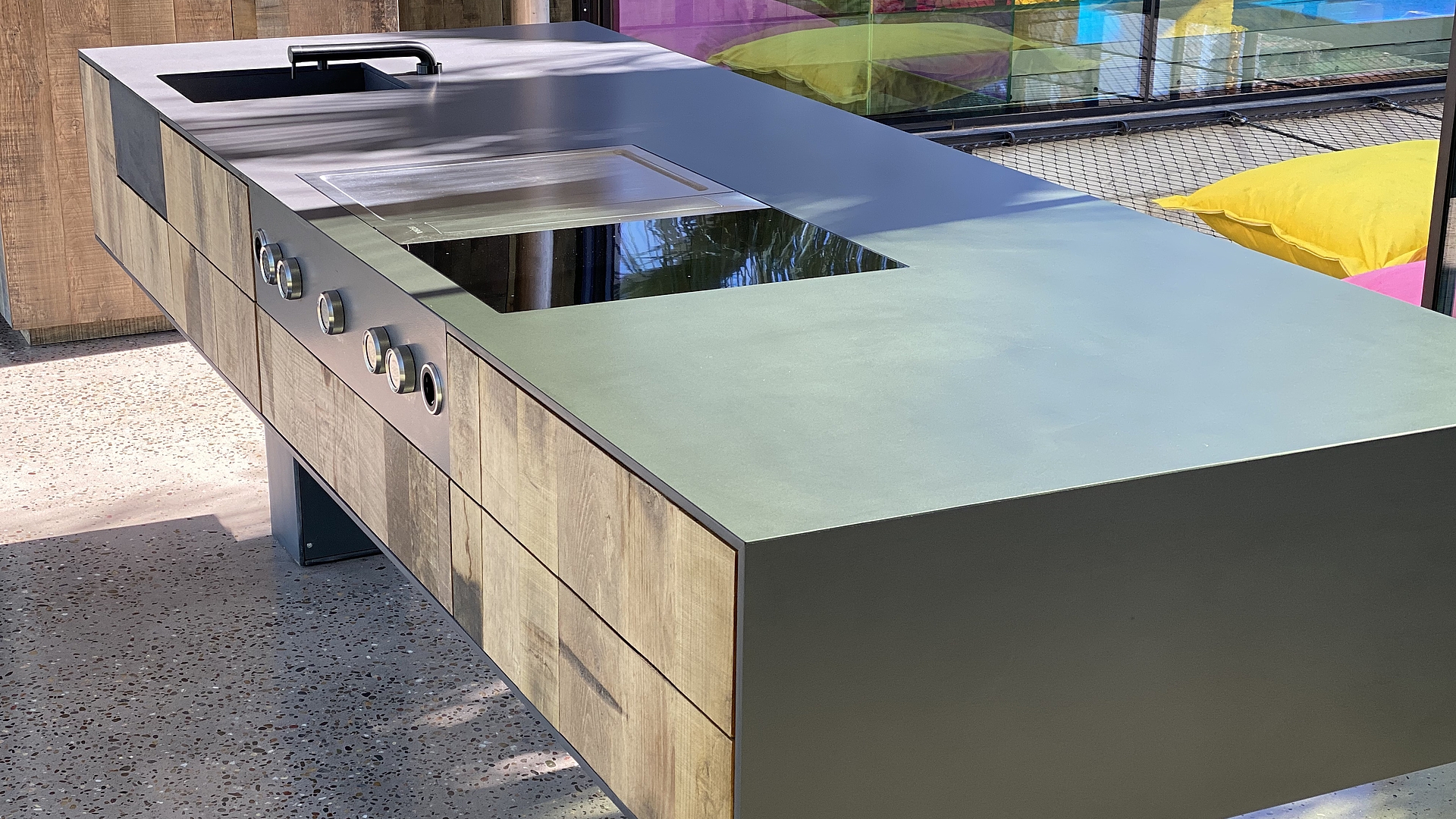
The traditional and the modern
After creating numerous extraordinary objects for private building constructors and foreign investors in Mallorca, 53-year-old architect Jochen Lendle built for himself and his family a contemporary interpretation of the traditional finca with a panoramic view. It also leaves nothing to be desired when it comes to kitchen facilities.
Photo credit:
Jochen Lendle
Architects office: jle Architekten
Instagram @jle_arquitectos
LinkedIn Jochen Lendle
Pinterest jochen lendle jle arquitectos
YouTube jle jochen lendle architekten
Facebook jle arquitectos
A SECOND HOME ON THE BALEARIC ISLANDS
German architect Jochen Lendle has lived and worked in Mallorca since 1998. He has firm roots in the island, not least because many of his friends were born and raised there and he also speaks perfect Spanish and Mallorquin. His network and local insider knowledge he’s built up also prove useful in his work as an architect.
What he particularly values about the rural area around the municipality of Felanitx located in the south east of the island is the still very much traditional nature of this corner of Mallorca. The presence of tourists is felt much less here than in other parts of the island. “I know the region very well, as I’ve lived not too far away in Portocolom for 16 years,” explains Lendle in an interview.
WHEN ARCHITECTS BUILDS FOR THEMSELVES…
Lendle fulfilled his long-held real estate dream on over 19,000 square metres. Surrounded by forests and olive groves, the exterior of the finca fits in perfectly with the typical architecture of the area. This has to be the case too, as the building regulations don’t allow for much wiggle room.
Lendle’s roots in the region also play an important role when it comes to the materials used. The façade is made from the local Marés sandstone which gives the expansive wooden shade elements a “persianas mallorquinas” style. “Moving the persianas to the side reveals a clear view and a 360 degree panorama over the entire island,” says the architect.
The lighting is another interesting aspect of the finca. The light is projected upwards from the floor, creating a unique atmosphere. On top of this, coloured film has been integrated into all the glass parapets. The colour of the light changes according to the incidence angle of the light, which make for a constantly changing, enticing light show.
THE KITCHEN AS A CENTRE PIECE
Lendle is also responsible for the finca’s interior design. He decided on an open-plan, loft-like living-dining-cooking area. This includes the patio which extends the large interior area into the open air and is made of a 50 m2 net.
In the kitchen, Lendle opted for a BORA Professional: “I’ve already used BORA for my clients a few times. It was the first system on the market that consistently suctioned cooking vapours downwards – a huge victory for kitchen architecture.” As the ceiling of the finca is three metres high, a conventional extractor hood wasn’t an option. This keeps the view more open thanks to the efficient vapour extraction of the cooktop extractor system.
The kitchen table is an elevated kitchen island with slender base cabinets so that they don’t disrupt the transparency and line of sight either. All unit fronts and built-in cupboards are made from the same reclaimed timber. Next to the kitchen table stands an extra-high, double-sided kitchen cabinet. A perfect blend of the traditional and the modern, functionality and aesthetics.