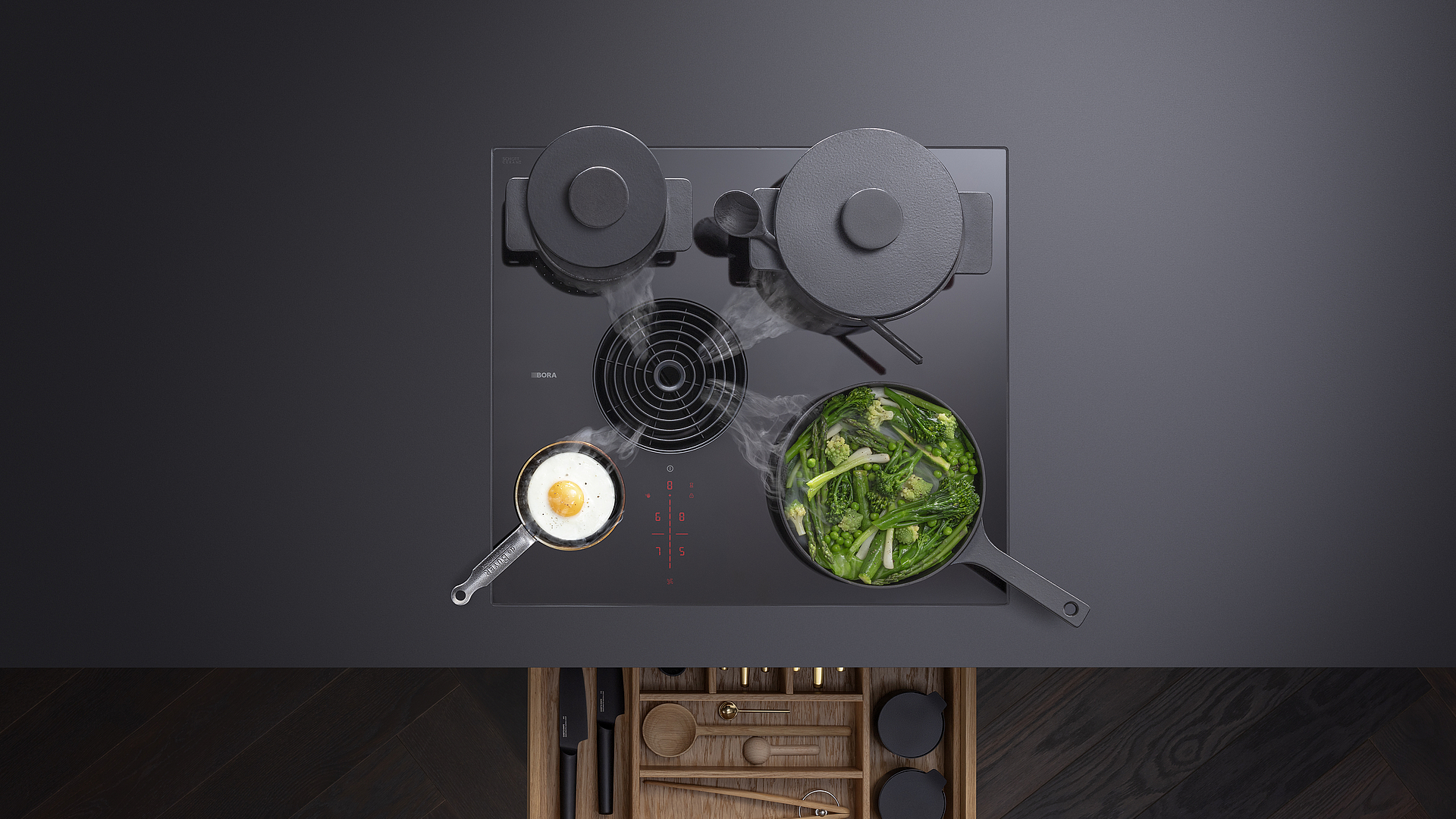
The perfect kitchen layout
The advantage of a small kitchen over a large one is that you can get things done quicker. This is because you don’t have to walk as far between the various work areas. Despite this, even smaller kitchens can still be ergonomically optimised with the right structure. This makes cooking more enjoyable, prevents back issues and stops you from getting annoyed.
Consumables, non-consumables, washing, preparation, cooking: this is a list that every kitchen planner knows. After all, experts roughly divide the workflow in the kitchen into these five zones. For example, you grab the strawberries from the fridge, get a bowl from the cupboard, wash the fruit in the sink and tip it into the bowl. Even this very brief process has involved all of the zones except the last one (cooking). If their clients are right-handed, pros generally plan kitchens from right to left; if they are left-handed, it’s the other way around. In the case of a one-counter kitchen, the different zones are logically positioned next to each other. With all other layouts (whether L-shaped, U-shaped or an island kitchen), the work or kitchen triangle is used. This enables the planner to keep work routes in the kitchen as short as possible – regardless of the room’s size. This saves time and stops things becoming hectic in stressful situations, which in turn makes cooking more fun.
Structure is key, ergonomics the cherry on the cake
Despite the above, if you want smooth workflows, it is not enough to just optimally arrange the various zones within the kitchen. It is also important for the working heights in the kitchen to be ergonomically adapted to the users. Depending on their height and build, the ideal working height from the ground can be as low as 75 cm or as high as 110 cm. This is very individual. The ideal height should leave at least a 10 cm gap between the elbow and the worktop. In the case of the cooktop, this can even be as much as 20 cm. The sink meanwhile can sit slightly higher. In addition, the electrical appliances such as the fridge, oven or dishwasher should be positioned at a comfortable height that is kind on the back. This is not only better for the users’ health, but also more convenient.
Don’t forget about surface and storage space
But that’s not all: designing the optimum kitchen layout also means ensuring plenty of surface and work space. After all, nothing is more annoying than a lack of space to work when cooking. With small kitchens, this can be a real challenge for planners. The good news is that almost all kitchens have untapped space reserves – you just need to know how to use them. For example, by opting for a cooktop extractor instead of a ceiling hood. This allows the wall area above the cooktop to be used to store things like herbs and spices, leaving more worktop space. Combine this with a particularly compact cooktop system like the BORA S Pure and you can also gain an extra few centimetres of work surface and storage space in the cooktop’s base unit.