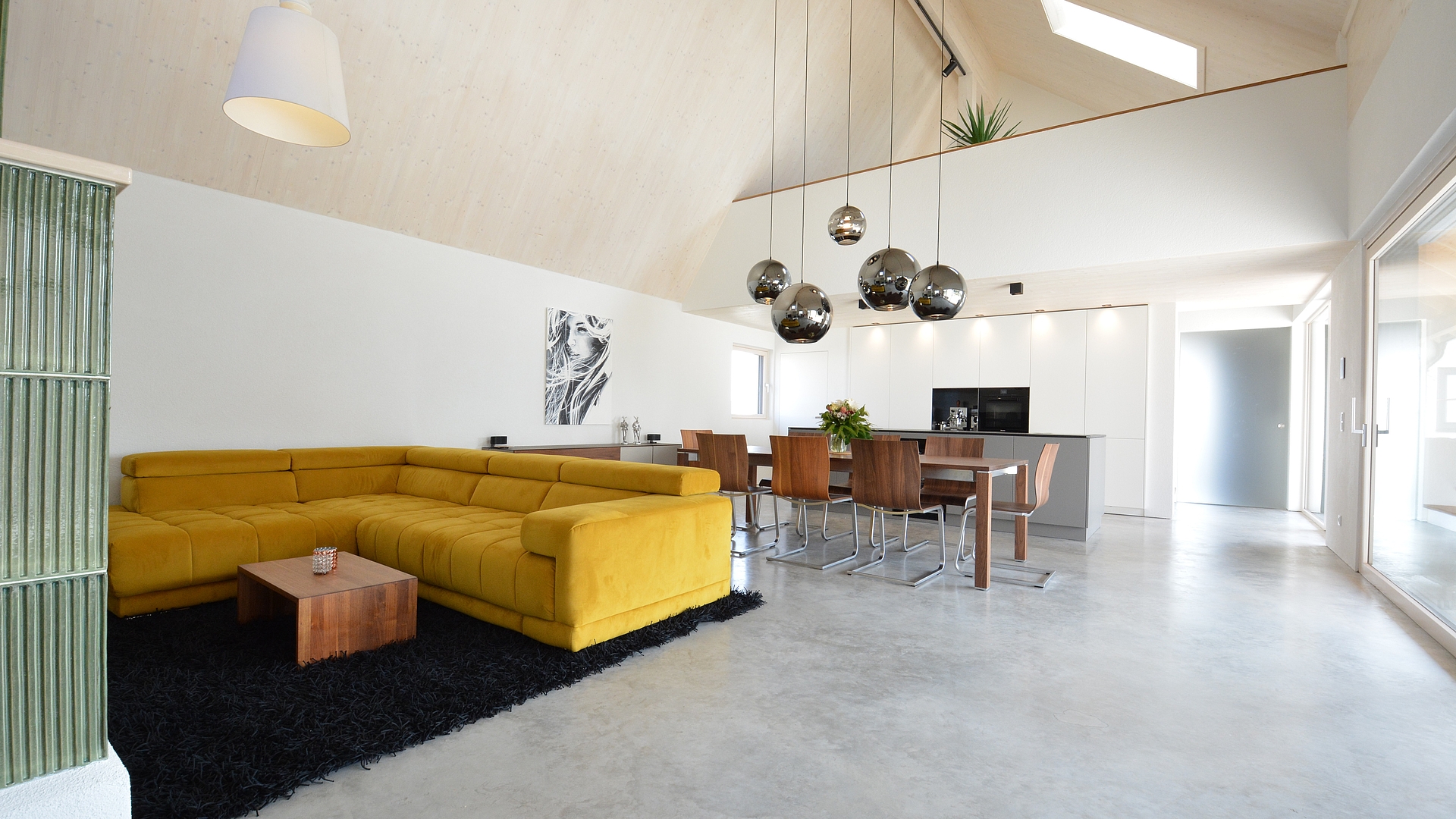
OPEN-PLAN LIVING IN THE KITCHEN
Today’s kitchen sees us eating, reading, playing, surfing the net, working, conversing and partying. Oh, yes, and of course cooking. In short: the kitchen has become a living space. How so? With the right furniture and appliances.
Is it still the kitchen or is it now the living room? A question that pops into our minds when we see a lot of newly planned dream kitchens. Today more and more kitchens blend seamlessly into the living area around them. Not only in architect’s plans, high-gloss lifestyle magazines and real estate brochures, but also in real life in newly designed houses and apartments. Dividing walls? Not one to be seen.
As trend researchers and interior design experts never tire of saying, this merging of the different living areas is an expression of social change. Because more and more people are living alone and have little contact with their fellow human beings, unless its via digital means, there is a growing number of people who feel lonely and so are looking for alternative, more sociable living situations. As an opposing trend to this increasing individualism, we also wish for a homely place that we can retreat to, in which we can be together with family and friends, and where we feel safe and secure. Often, this lifestyle trend is also referred to using the Danish term hygge, which in English means something like a feeling of cosy contentment. The result: the kitchen is being transformed into a focal point. It is becoming the ultimate living space where people spend time together.
ADMITTEDLY, THIS IS NOT A NEW DEVELOPMENT, BUT SOMETHING THAT WE HAVE BEEN ABLE TO SEE EVOLVING OVER A NUMBER OF YEARS
Admittedly, this is not a new development, but something that we have been able to see evolving over a number of years. And hygge wasn’t born yesterday either. Nevertheless, the degree to which the kitchen is often combined with the living room today is striking. To such an extent that we can hardly recognise it as a kitchen at all. Kitchen furniture could stand in the hallway just as easily as a coat rack, and the kitchen counter with its cooktop is to all intents and purposes a dining table. Classic kitchen units are being replaced by individual, modular furnishings, some of which even stand in the middle of the room. Alongside the cookbooks on the shelf, the collection of thrillers takes up a great deal of space and inside the sofa armrest we can find pots and pans.
Kitchen appliances like the fridge, oven or even the coffee machine disappear behind handleless cupboard doors that look like wall cladding. As they are all virtually silent, we hardly notice them when they're switched on. Nothing disturbs the senses, no extractor hood to bother your eyes, no unpleasant frying and cooking odours in your nose or loud motor noises in your ears. Our cooktop extractor systems can be perfectly integrated into such a kitchen with its modified profile of requirements and blend seamlessly into an open-plan kitchen. Only with this kind of modern kitchen appliances, which can practically make themselves invisible, does the kitchen actually become one with the living room and an all-round living concept.
THE FACT THAT THE ‘LIVING KITCHEN’ IS GRADUALLY TAKING HOLD IS, HOWEVER, IF NOTHING ELSE, TO BE TRACED BACK TO URBAN PLANNING
The fact that the ‘living kitchen’ is gradually taking hold is, however, if nothing else, to be traced back to urban planning. More and more people live in cities where the living space is scarce and expensive. When the kitchen can be used for different purposes, this saves valuable space. What’s more, an open-plan living area looks bigger. This means that the apartment can safely be a bit smaller. And modern, custom-made furniture for open-plan kitchens can help: the unsightly is hidden from view in a flash, meaning that it always looks nice and tidy – especially if we follow the credos of modern tidying coaches like Marie Kondo from Japan and in this world of excess limit our belongings to the bare essentials.
Picture 1 & 2:
Interior design studio: olina Küchen Wels
Picture 3 & 4:
Interior design studio: Celtic Interiors
Photos: Niamh Whitty
Picture 5 & 6:
Interior design studio: Flatwhite
Photos: Dousek-Zaborsky
Picture 7:
Interior design studio: Sylvain Liegeois
Photos: Fabian Rouwette