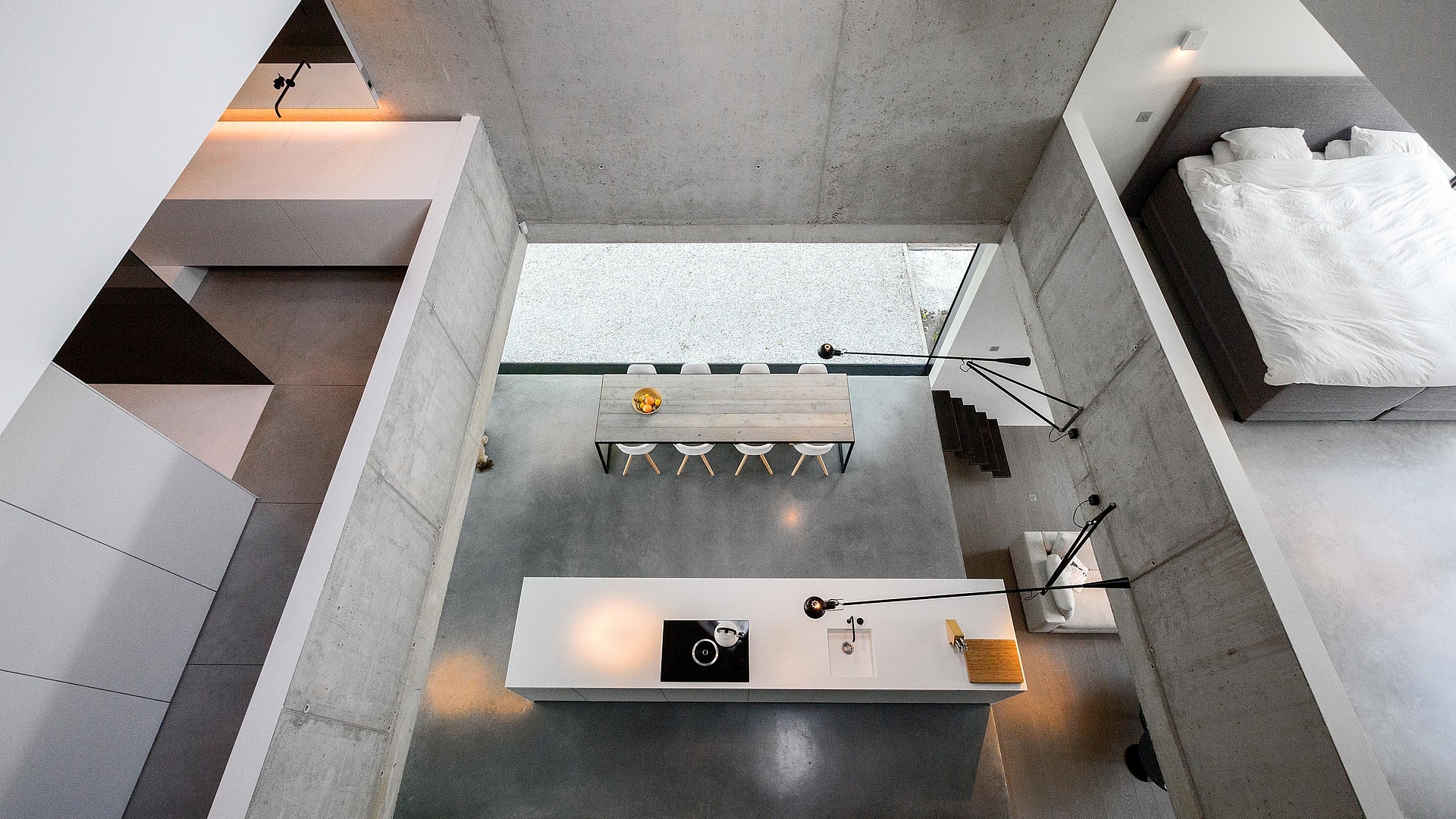
A Loft? A House? A Loft House!
The task seemed almost made for the architect Frederik De Smet: to design an open-plan, loft-like house with minimalist architectural language throughout and a place to cook and dine as the central feature. Upon completion, he would have loved to move in himself.
A PURISTIC DREAM IN BLACK AND WHITE
The new build architect-designed house uses a skilful interplay of interconnected rooms and colours, with the central ‘empty space’ on the ground floor giving an open and relaxed feel to the interior.
"IN ALL OF MY DRAWINGS, THE INTERIOR WAS AN INTEGRAL PART OF THE OVERALL DESIGN. THE INSIDE IS AN EXTENSION OF THE ARCHITECTURE.”
Frederik De Smet attaches particular importance to the connected feel of all elements. No single object can ‘stand out’ intrusively or disturb the overall sense of minimalism. To meet this requirement, all fixed furnishings were custom designed and produced with the help of a carpenter. Even the kitchen area follows this stringency.
THE KITCHEN: AESTHETIC APPEAL AND FUNCTIONALITY COMBINED
Both the aesthetic appearance and functional elements of the kitchen were designed under the professional guidance of the Van Gils Keukens kitchen studio. The client, a keen amateur chef, dreamed of a completely white, minimalist kitchen. To add depth to the room, the white cooking island was complemented with tall, black, pillar-like cupboards that tower all the way from the ground floor up through the various levels to high in the roof.
The kitchen island, as a central feature of the home, impresses with its clear form and elegance. No appliances or other elements should interfere with its visual impact. Van Gils Keukens therefore opted for a seamlessly integrated sink as well as the chic, flush-installed BORA Basic, which combines a cooktop and cooktop extractor in a single appliance.
The major benefit: no extractor hood at head height! The chef has a clear view of the dining area at all times and can chat to his guests while cooking.
BORA BASIC – EFFECTIVE AND ELEGANT
In addition to its chic design, there was also another decisive reason for using a BORA cooktop extractor in this open-plan, loft-like building: the effectiveness of the system as a whole. The extraction of odours and cooking vapours at the cooktop itself guarantees fresh air in all of the rooms in the house. Otherwise, it would not have been possible to omit so many walls without compromise. The BORA Basic’s compact design furthermore guarantees maximum storage space for pots, pans and other kitchen utensils.
“ARCHITECTURE GIVES FORM TO A CLIENT’S NEEDS AND DESIRES WHILE ALSO CREATING INTERESTING EXPERIENCES IN TERMS OF HOME LIVING.”
Urban planning regulations often impose certain restrictions, especially with regard to the outer façade of a house. It is therefore all the more delightful to be able to work with maximum design freedom in the interior and especially in the kitchen. This makes it possible to realise solutions that would still have been unthinkable just a few years ago. For example, cooking directly in front of a window or under a sloping ceiling, or – as with this project – a cooking island without an annoying extractor hood at head height.