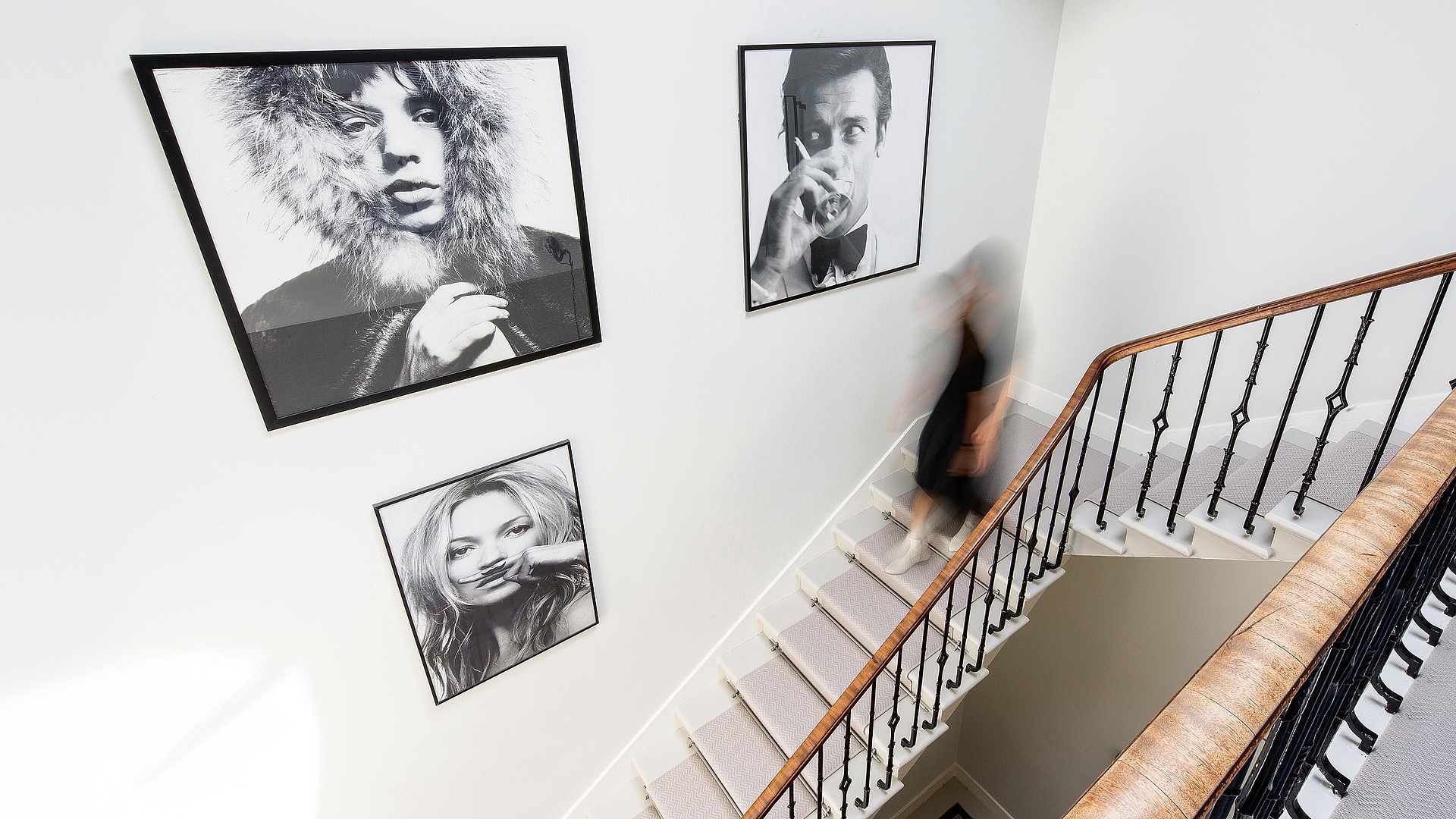
The ART of simplicity
We visit Scottish interior designer Rachel Richmond, who has made homely simplicity her trademark.
It’s a question on many people’s minds: how does an internationally renowned, successful interior designer live? How is their home set out? We’ll soon be able to answer that as we‘re on the way to see Rachel Richmond in Edinburgh. The founder of ‘DecorAir’, an interior design company that offers ‘tailored packages to the buy to let and also the commercial market’, bought the house in the exclusive Northumberland Street in 2015. The three-storey property boasts two reception rooms, five bedrooms and three bathrooms. ‘It was built in 1813,’ says the owner, who is likeable from the outset. Down-to-earth and easygoing. ‘As far as I know, the house is believed to have been used as a gentleman’s club in the 19th century,’ Rachel tells us. ‘Before us a stage designer lived here and the whole house was decorated with large murals, so there was quite a lot to do as it hadn’t been renovated for two decades. But from the moment I first saw it I liked the high rooms and the many architectural details. I wanted to kiss this sleeping beauty awake. It was important to me to make as many of the original elements as possible visible again.’ The Richmonds are a family of five so the décor needs to be practical and comfortable for them all. Fit for a family in other words. At the same time, the interior designer wanted to add her own special style. ‘I like to combine the new and the old and different textures, fabrics and colours,’ says Rachel. However, she rates functionality above all else. ‘Everything must have its role. I don’t like clutter or anything that’s on trend.’
No, what’s important to her is a style that will last for years. These basic principles also apply to the eightmetre-long by four-metre-wide kitchen. What catches the eye is the fact that the whole design is based around four freestanding units. ‘I didn’t want an extractor in the ceiling or one that popped up in the unit,’ Rachel admits. ‘It needed to be subtle. That’s why I decided on BORA, because the design is discreet and attractive, and the technology works brilliantly.’ This is important to her, as the kitchen is joined to the dining area. ‘I work from home a lot, so use the space a lot for meetings and the kitchen table is like my second desk,’ Rachel explains. ‘One of the advantages of BORA is that the dining area never smells of cooking.’ The kitchen on the ground floor is the social hub of the three-storey house and where the 47-yearold interior designer most likes to throw parties. ‘They’re known for ending up in the kitchen at some point,’ the host acknowledges, ‘so they may as well start there.’ Passionate about cooking, she does it all herself. Several friends who have helped her to cook have asked where the extractor is from. ‘BORA is wonderfully designed and combines functionality, craftsmanship and quality,’ says Rachel. ‘That’s why I strongly recommend the brand to our clients.’
-The design of the BORA Classic 2.0 system really comes into its own when she cooks with it. ‘I’m a very tidy cook. I’m not messy in the kitchen at all. I like to wash up as I go along! There’s normally only plates to wash up when a meal is finished!’ Rachel’s house is designed in such a way that the guest room and TV room are on the ground floor near the kitchen. The middle floor is reserved for mum and dad and the top floor is the kids’ domain. On the whole, the Scottish decorator has respected the original features of the house, but has added her own touch. ‘With all design I look for simplicity. I like clever space planning,’ says Rachel, who worked in the publishing and TV sector before this job. Rachel and her husband Adrian always choose the striking works of art that can be found around the house together. Otherwise, he gives her free rein as far as design is concerned. Her time-honoured home is the best advert for the famous interior designer’s versatile but unmistakeable style.
Fotos
EVELYN DRAGAN
Text
MARTIN FRAAS