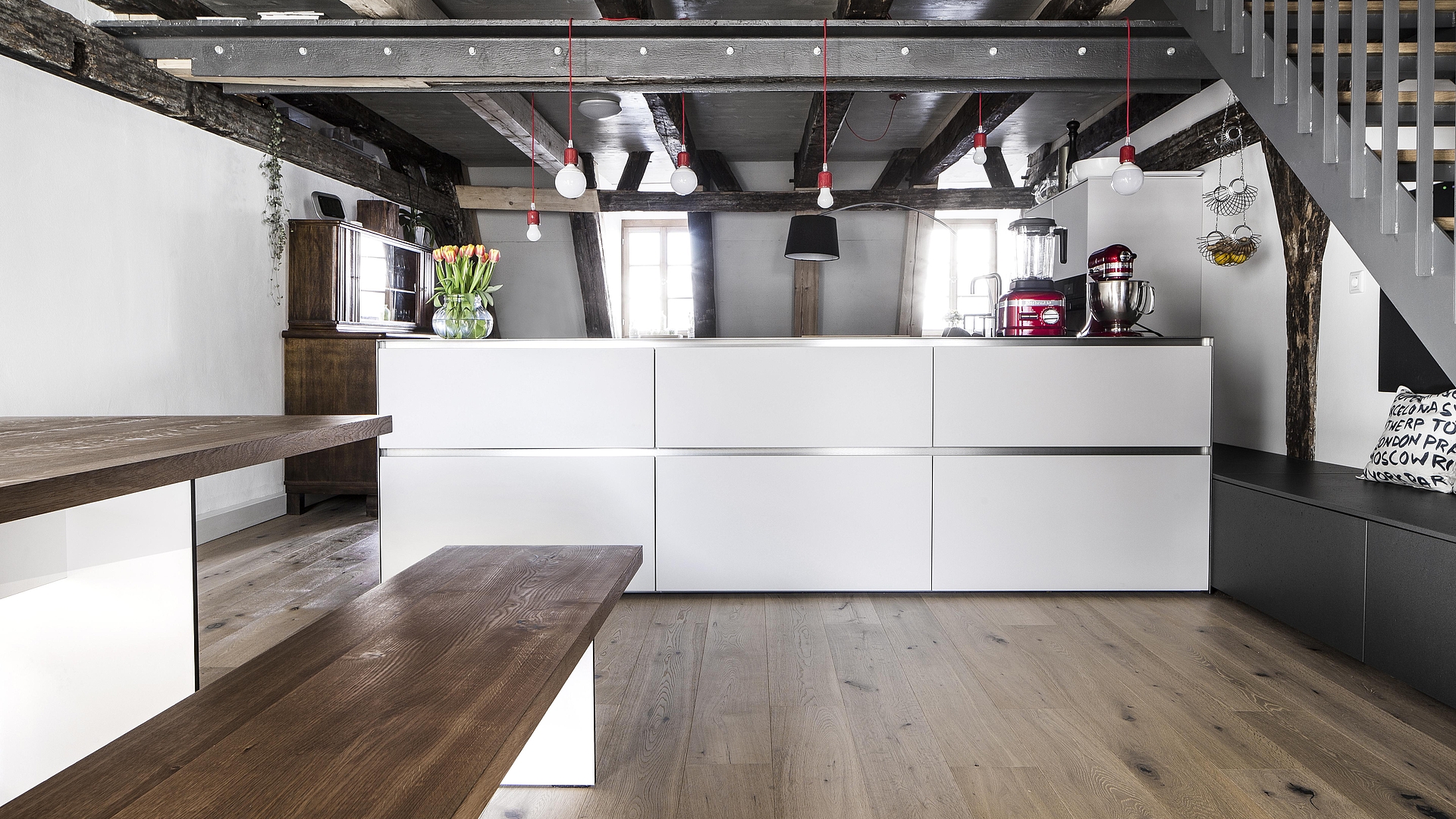
Modern kitchen in a historical town house
At first glance, planning and installing a modern, purist kitchen in a listed town house from 1573 seemed a nigh-on impossible task to the design team at Dross & Schaffer Ingolstadt. Despite the historical building recently being renovated to create a new living room, the fabric of the ‘Fleißerhaus’ in the Ingolstadt City Museum is certainly unique in terms of historical charm but challenging from a planning perspective. A lack of connections, narrow staircases and no opportunities to attach things to the old beams were just a few of the many conditions that posed major challenges for the team – and offered potential for ingenious solutions.
The kitchen as a (dream) living space
Right from the outset, it was clear that the kitchen was to become the heart of the home. Visually discreet to allow the beautiful rooms and ornamental wooden beams to be the stars of the show, yet still centrally positioned as a harmonious room partition. Light wood and colours were consciously used to compensate for the lack of natural light due to the small windows.
Kitchen dreams come true: with BORA Professional 2.0
The low ceiling with its exposed wooden beams is visually impressive and adds a certain special something to the elongated room, but posed a critical question for the kitchen designers: how can cooking vapours be effectively extracted without a hood? “Nothing was allowed to be attached to the ceiling or beams in this listed room”, explains Marcel Hufnagl. “That would have presented the first problem if using a classic extractor from above. Furthermore, the low room height would have made any suspended fixtures extremely imposing. It therefore stood to reason that we opted for the BORA system with a downdraft extractor.”
“Although the kitchen is a central design object in the room, it is first and foremost a place for cooking. Good functionality was therefore a must.”
The dream of a visually floating kitchen island without a bulky extractor hood was therefore to become a reality. Due to the dominant position in the centre of the room, the kitchen designers deliberately combined purist kitchen cupboards with hot-rolled stainless steel so as to give centre stage to the overall effect of the room. The flush-integrated induction cooktop with BORA Professional 2.0 completes the visual appearance of the elegant stainless steel finish and blends into the overall look of the kitchen with its highly functional design.
“Despite challenging planning conditions, it is still possible to cook while surrounded by fresh air, with a clear view and a quiet cooktop extractor.”
BORA Professional 2.0
With the BORA system, the extractor is integrated into the cooktop as a functional design element so that odours cannot rise in the first place. The innovative BORA ventilation technology efficiently extracts odours downwards so users can breathe freely. With its oversized cooking surface, the BORA Professional 2.0 provides plenty of extra space for preparing tasty dishes.
The BORA Professional 2.0 with premium quality, stainless steel control knobs and the Tepan stainless steel grill perfectly blend into the overall picture of the former forge – making the BORA Professional 2.0 the logical choice for the design team even from a purely visual perspective. The family can simply focus on what matters: enjoying cooking and their new home.
CLEAR VIEW. UNINTERRUPTED CONVERSATIONS
Historical architecture
No fixtures were allowed on ceilings or beams in the listed building beyond the kitchen units.
Clear view
No extractor hood should obstruct the ample, open feel of the modern room distribution.
Low volume
Inhabitants and their guests should be able to have a conversation undisturbed when cooking. The practically silent BORA Professional 2.0 fan remains quiet even at high power levels.
RELATED LINKS
Find out more about BORA Professional 2.0