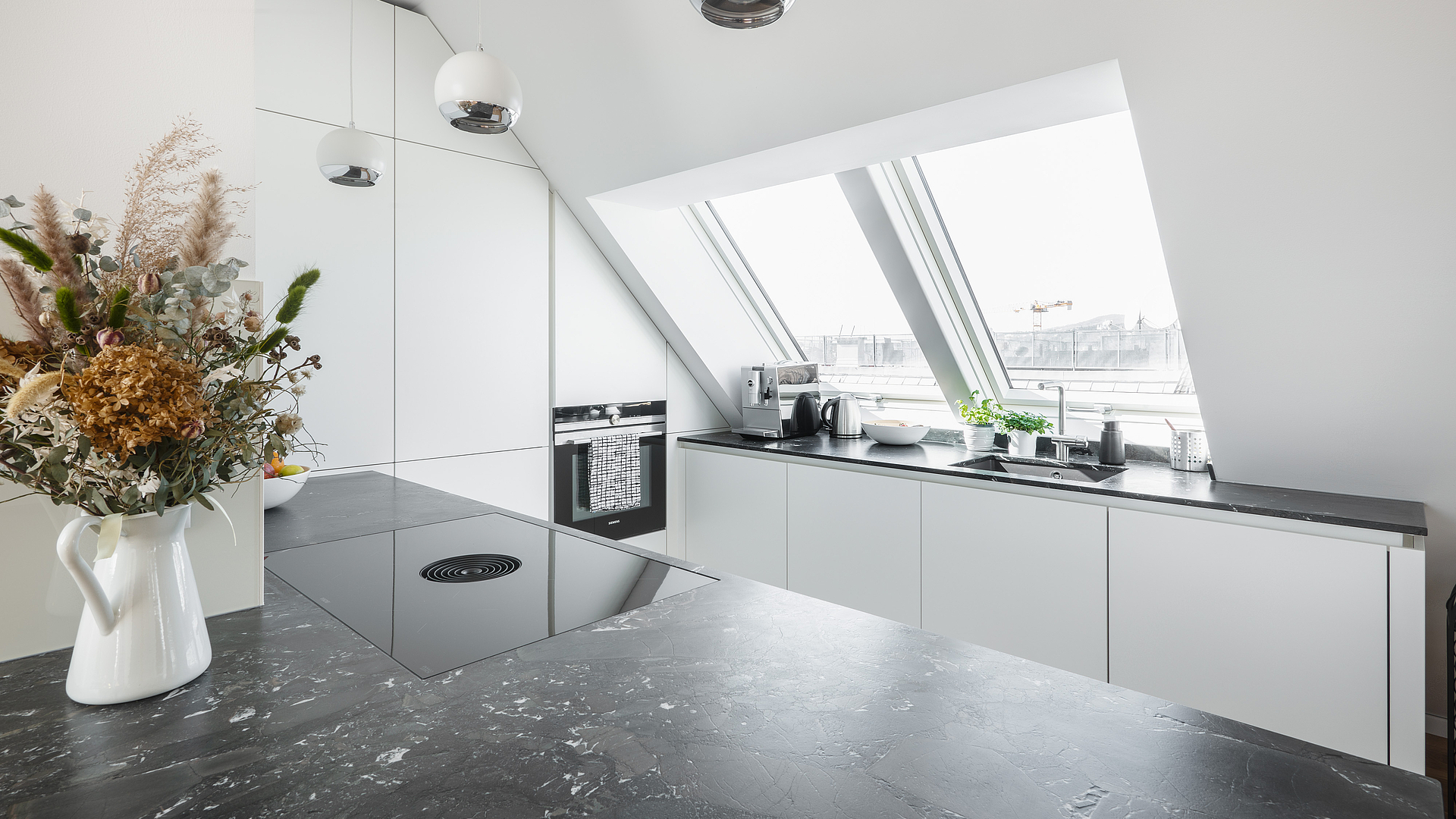
Angles of opportunity: kitchens with sloped ceilings
Have you moved into a new flat and now need to furnish a kitchen that has sloped ceilings? Admittedly, this can be quite the challenge. Read on for some ideas on how you too can effortlessly design a beautiful and functional kitchen in an top floor flat.
Credits:
Grey kitchen with wooden roof:
Die.küche by Untermarzoner
White kitchen with dark worktop:
kuechendesign_keglevits
Pay attention to the corners
Attic flats have a very special charm. The slanted surfaces are cosy and trap sound better than upright walls, which is great for the acoustics in your flat.
Being situated on the top floor, attic flats usually get a lot of natural light, and they often benefit from a great view, which makes the rooms feel bigger.
However, furnishing an attic flat can be challenging. As the walls aren’t always straight, it can be a struggle to find space for conventional cupboards, wall-mounted shelves and traditional extractor hoods. The kitchen needs special consideration, since wall cabinets are necessary to ensure maximum storage space.
Maximum sense of space with minimal sacrifice
When planning a kitchen with a sloped ceiling, functionality is obviously just as important as a nice, tidy appearance. You need enough room for manoeuvre and somewhere to put your cooking utensils and store your groceries.
Another important aspect in kitchen planning is ergonomics. Depending on how tall you are and how low the sloped ceilings are, you need effective, tailored solutions so that you don’t hit your head or get back pain from cooking.
From an aesthetic point of view, sloped ceilings can create a sense of cosiness, but at the same time they can make the room feel tight. So how about some ideas on how to make the room feel bigger as well as make it look clean and tidy? Here are some solutions and ideas you can use to plan your kitchen if you have sloped ceilings.
Tips for kitchens with sloped ceilings
Check out these helpful tips if you’re planning a kitchen with sloped ceilings:
- Start by using floor units to store your cooking utensils. We recommend you get custom cabinets for the angled corners to take full advantage of the space you have. Instead of mounting cumbersome wall units on the wall, you can put up simple shelves individually above the kitchen unit.
- As an alternative to the traditional overhead extractor hood, we recommend hob extractor systems, as they can be integrated directly in the hob and extract the steam from there. These systems give you a lot of flexibility in your plans, particularly when it comes to sloped ceilings.
- Take advantage of the depth of a particularly wide worktop to increase the distance from the sloped ceiling.
- When it comes to corners, you can keep everything within easy reach by using cabinet carousels.
- Consider simple shapes in your design. Achieve a tidy look by using handleless cabinet fronts and light colours for your kitchen units and on the wall.
- If you have the space for it, a kitchen island or an L shape can be very handy, as they make use of the middle of the room and create some distance from the slanted surfaces.
With the right approach, a kitchen with a sloped ceiling can become one of the highlights of your home. Now you can go cook and let off some steam in your cosy, well-lit kitchen that has everything close to hand. Enjoy!