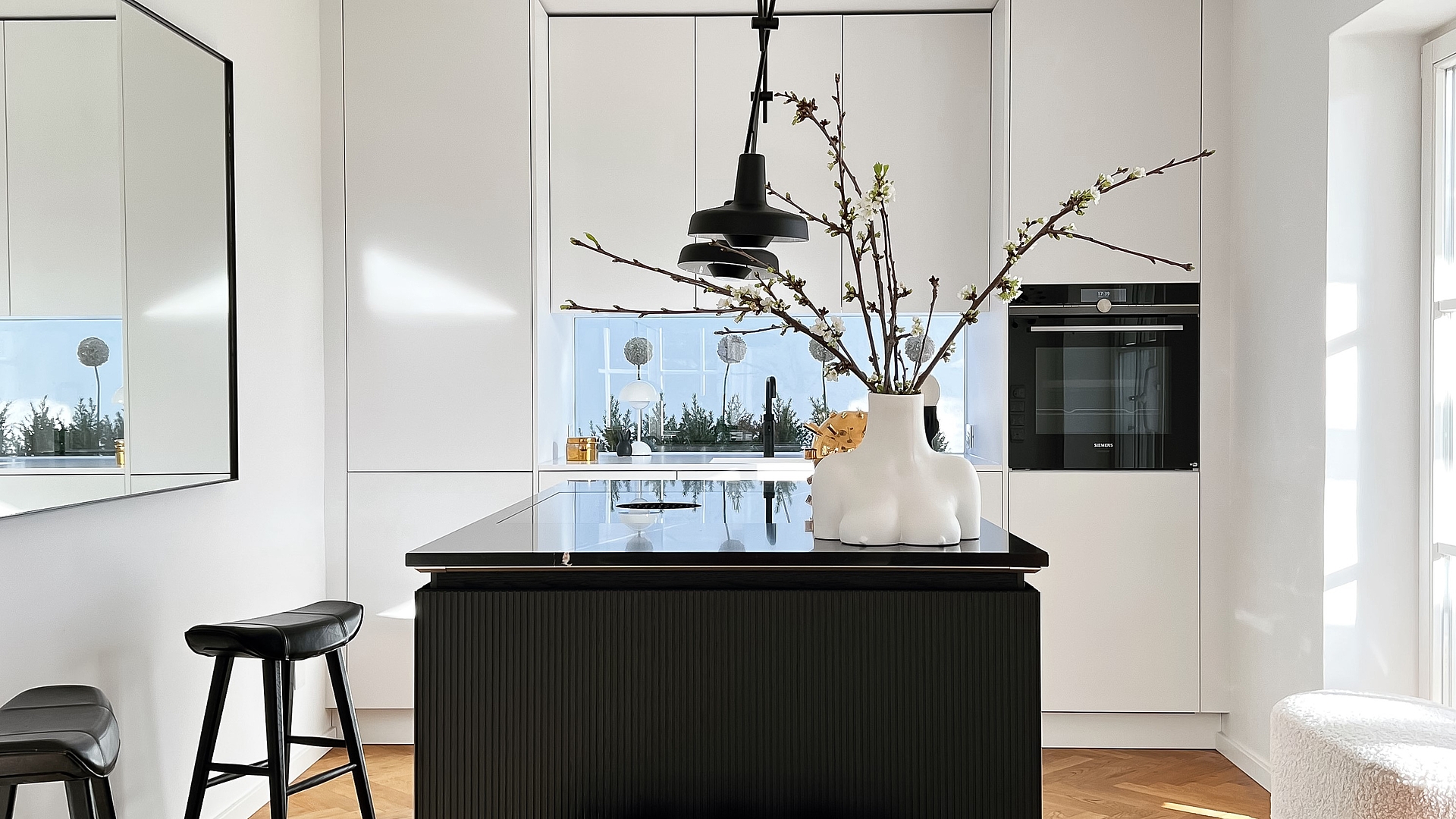
Eclectic style in a 1950s property
Interior design blogger Anette Laurim lives in a renovated 1950s property in Munich. She loves combining different styles and bringing variety into her home – an eclectic interior design style is right up her street. In her dream kitchen it feels as if she’s cooking directly in her garden.
Photo credit
Anette Laurim
From computer scientist to interior design blogger
Anette has spent her entire life shifting furniture around. After her A-levels, when she had to decide between her passion for interior design and the challenge of computer science, Anette Laurim opted for the challenge. “Back then, I was attracted by the difficulty level, the low proportion of women in the profession and, of course, the good future prospects.”
But her passion for interior design remained steadfast during her studies. “When fellow students came round to my place for the first time, they always stood gaping at the front door. The average IT student didn’t live the way I did.” At the time, Anette published her first home story in a lifestyle magazine.
After 20 years in the IT sector and two daughters later, Anette finally decided to turn her hobby into a career. She started out as an interior design consultant under the name “look! pimp your room”. Shortly afterwards, she started writing a blog with the same name to capture her ideas and inspire others.
It’s all in the mix – creating eclectic interiors
Anette’s interior design style is eclectic. She combines the organic/geometric mid-century style with a casual boho look and mixes flashy pop-art elements with natural Scandinavian designs. Depending on her mood, one style sometimes outweighs the other. Anything goes when creating an eclectic interior: different colours, decorative items, styles – all skilfully combined to create an exciting interplay.
“Rooms designed entirely in one style may look amazing in photos, but they’d be much too boring for me in everyday life. Stylistic inconsistencies make living more fascinating and new trends can be integrated more easily. As I became interested in interior design very early on, I have already consciously lived through and experienced many different trends.” She stores her favourite items from the various periods in her collection and loves digging them out for shootings.
Cooking in an outdoor atmosphere
Anette lives with her husband in Munich, in a 1950s property that is surrounded by a fabulous garden. The house has undergone various modifications due to the family’s changing living requirements over time: first of all, the attic was converted into a mini loft where their eldest daughter lived until recently. Then, the layout of the ground floor was modified.
The latest renovation project involved redesigning the kitchen. The living space, which previously featured a white, U-shaped kitchen, was given a complete makeover. “Simply replacing the kitchen wouldn’t have been different enough for me. I wanted to create a whole new ambience with this conversion.”
By adding an extra window to the east side, the interior expert finally gets to enjoy the morning sun in this south-facing room. A kitchen island fitted with an iconic BORA X Pure cooktop extractor system now forms the centre of the room.
The vast garden is reflected in an oversized wall mirror – so the view of nature can be seen in double. “I didn’t want a classic kitchen atmosphere; instead I wanted to bring a kind of bar feeling into this living area. In summer, we simply fling open the doors and have a virtually outdoor kitchen. With this converted kitchen we actually feel as if we’re living in a new house.”